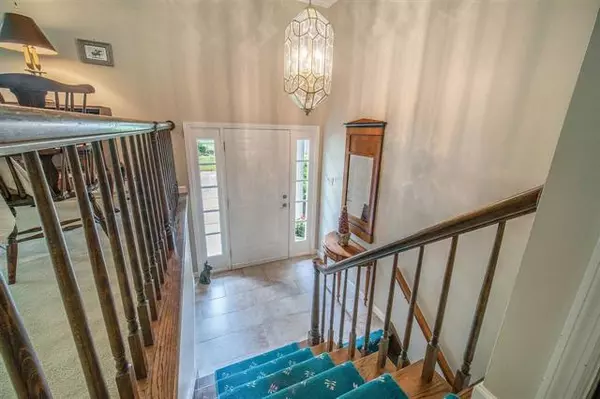
4 Beds
3.1 Baths
3,736 SqFt
4 Beds
3.1 Baths
3,736 SqFt
Key Details
Property Type Single Family Home
Sub Type Raised Ranch
Listing Status Active
Purchase Type For Sale
Square Footage 3,736 sqft
Price per Sqft $104
Subdivision None
MLS Listing ID 55202102340
Style Raised Ranch
Bedrooms 4
Full Baths 3
Half Baths 1
Originating Board Jackson Area Association of REALTORS®
Year Built 1970
Annual Tax Amount $3,100
Lot Size 12.150 Acres
Lot Dimensions 1491 x 352 x 1491
Property Description
Location
State MI
County Jackson
Area Hanover Twp
Direction South on Moscow Then West on Cochran
Rooms
Basement Daylight, Finished, Walkout Access
Kitchen Dryer, Range/Stove, Refrigerator, Washer
Interior
Interior Features Cable Available, Egress Window(s), Humidifier
Hot Water Natural Gas
Heating Forced Air, Hot Water
Cooling Central Air
Fireplace Yes
Heat Source Natural Gas
Exterior
Garage Detached, Door Opener
Garage Description 3 Car
Pool No
Porch Deck, Patio
Road Frontage Paved
Building
Foundation Basement
Sewer Septic-Existing
Water Well-Existing
Warranty Yes
Structure Type Aluminum,Brick,Vinyl
Schools
School District Hanover Horton
Others
Tax ID 000170335100300
SqFt Source Assessors
Financing Cash,Conventional,FHA,VA,Other


"My job is to find and attract mastery-based agents to the office, protect the culture, and make sure everyone is happy! "







