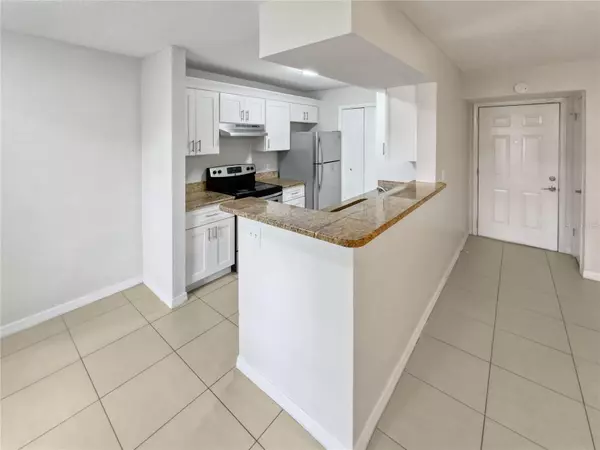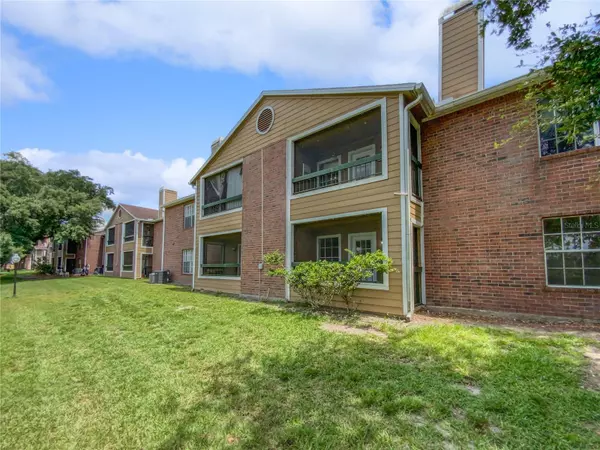
3 Beds
2 Baths
1,150 SqFt
3 Beds
2 Baths
1,150 SqFt
Key Details
Property Type Condo
Sub Type Condominium
Listing Status Active
Purchase Type For Sale
Square Footage 1,150 sqft
Price per Sqft $146
Subdivision Regency Gardens
MLS Listing ID O6217059
Bedrooms 3
Full Baths 2
HOA Fees $925/mo
HOA Y/N Yes
Originating Board Stellar MLS
Year Built 1987
Annual Tax Amount $2,418
Lot Size 8,276 Sqft
Acres 0.19
Property Description
Location
State FL
County Orange
Community Regency Gardens
Zoning R-3B/AN
Interior
Interior Features Living Room/Dining Room Combo, Primary Bedroom Main Floor
Heating Central
Cooling Central Air
Flooring Tile
Fireplace false
Appliance Electric Water Heater, Other, Range
Laundry Other
Exterior
Exterior Feature Other
Garage None
Community Features Pool
Utilities Available Electricity Available, Water Available
Waterfront false
Roof Type Shingle
Parking Type None
Garage false
Private Pool No
Building
Story 2
Entry Level One
Foundation Slab
Lot Size Range 0 to less than 1/4
Sewer Public Sewer
Water Public
Structure Type Brick,Stucco
New Construction false
Others
Pets Allowed Yes
HOA Fee Include Pool,Other,Trash
Senior Community No
Ownership Condominium
Monthly Total Fees $925
Acceptable Financing Cash, Conventional
Membership Fee Required Required
Listing Terms Cash, Conventional
Special Listing Condition None


"My job is to find and attract mastery-based agents to the office, protect the culture, and make sure everyone is happy! "







