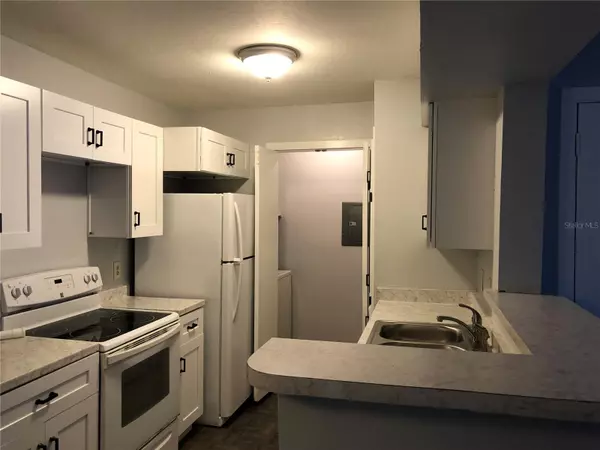
1 Bed
1 Bath
660 SqFt
1 Bed
1 Bath
660 SqFt
Key Details
Property Type Condo
Sub Type Condominium
Listing Status Active
Purchase Type For Rent
Square Footage 660 sqft
Subdivision Regency Gardens
MLS Listing ID O6225281
Bedrooms 1
Full Baths 1
HOA Y/N No
Originating Board Stellar MLS
Year Built 1987
Lot Size 6,534 Sqft
Acres 0.15
Property Description
Brand NEW kitchen and bathroom, all laminate floors and interior paint. Appliances include Refrigerator, Range, Hood, Dishwasher, Garbage Disposal, Washer and Dryer. Big bedroom with walk-in closet. One pet allowed: Small dog under 15 lbs only. Zoned for A-rated Boone High School.
The Regency Gardens community features 2 beautiful pools, clubhouse with social area and computer with internet access, fitness center, beach volleyball, playground, picnic tables, car wash area, walking/jogging trails, and dog park. Great location! Just a few minutes away from the Orlando International Airport, Downtown Orlando, major highways 408, 528 and 417. Walking distance to shopping, dining and entertainment. CALL TODAY!
Location
State FL
County Orange
Community Regency Gardens
Interior
Interior Features Cathedral Ceiling(s), Ceiling Fans(s), High Ceilings, Window Treatments
Heating Central, Electric
Cooling Central Air
Flooring Tile, Vinyl
Furnishings Unfurnished
Appliance Dishwasher, Disposal, Dryer, Electric Water Heater, Exhaust Fan, Range, Range Hood, Refrigerator, Washer
Laundry Inside
Exterior
Exterior Feature Balcony
Pool In Ground, Outside Bath Access
Community Features Association Recreation - Owned, Fitness Center, Park, Playground, Pool, Sidewalks, Tennis Courts
Utilities Available Sewer Connected, Water Connected
Amenities Available Clubhouse, Fitness Center, Park, Playground, Pool, Recreation Facilities, Tennis Court(s)
Waterfront false
Porch Covered, Screened
Garage false
Private Pool No
Building
Story 2
Entry Level One
New Construction false
Schools
Elementary Schools Lake George Elem
Middle Schools Conway Middle
High Schools Boone High
Others
Pets Allowed Dogs OK
Senior Community No
Pet Size Very Small (Under 15 Lbs.)
Membership Fee Required None
Num of Pet 1


"My job is to find and attract mastery-based agents to the office, protect the culture, and make sure everyone is happy! "







