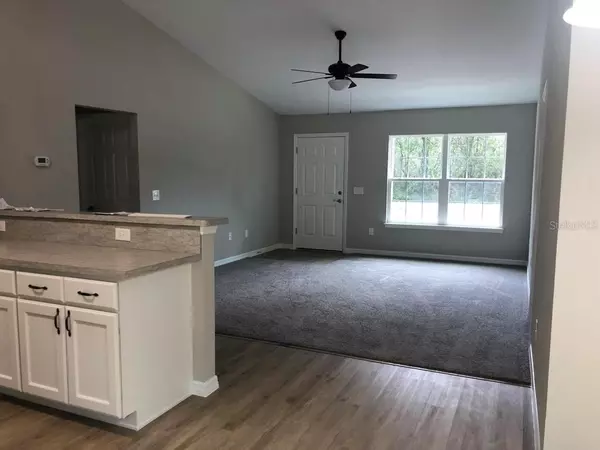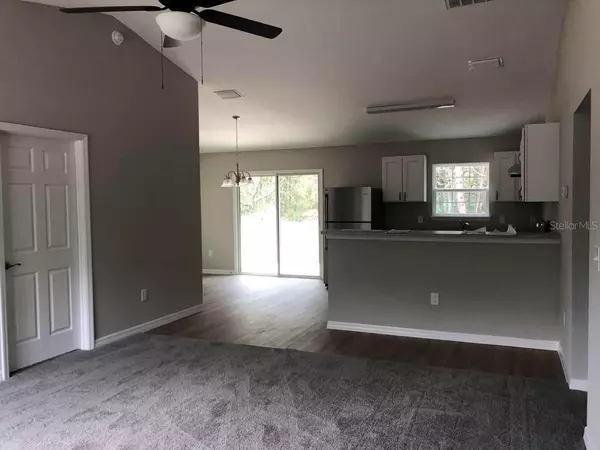
3 Beds
2 Baths
1,170 SqFt
3 Beds
2 Baths
1,170 SqFt
Key Details
Property Type Single Family Home
Sub Type Single Family Residence
Listing Status Active
Purchase Type For Sale
Square Footage 1,170 sqft
Price per Sqft $179
Subdivision Silver Springs Shores Unit 36
MLS Listing ID OM682925
Bedrooms 3
Full Baths 2
HOA Y/N No
Originating Board Stellar MLS
Year Built 2022
Annual Tax Amount $342
Lot Size 10,018 Sqft
Acres 0.23
Lot Dimensions 80x125x80x125
Property Description
The Master bedroom offers a spacious walk-in closet and a luxurious bathroom with dual sinks, providing ample storage and countertop space. The bathroom also includes a floor-to-ceiling tiled walk-in shower, with side-mounted faucet handles that let you preheat the water for a comfortable experience.
The garage is designed for optimal use, with the furnace recessed into the ceiling, leaving plenty of space for a workbench or additional storage. Sliding glass doors open to a 10’x10’ concrete patio in the backyard—ideal for enjoying your morning coffee or relaxing outdoors.
Location
State FL
County Marion
Community Silver Springs Shores Unit 36
Zoning R-1
Interior
Interior Features Ceiling Fans(s), Eat-in Kitchen, Open Floorplan, Split Bedroom, Vaulted Ceiling(s), Walk-In Closet(s)
Heating Central, Electric, Heat Pump
Cooling Central Air
Flooring Carpet, Laminate
Fireplace false
Appliance Dishwasher, Disposal, Range, Range Hood, Refrigerator
Laundry Inside
Exterior
Exterior Feature Sliding Doors
Garage Spaces 1.0
Utilities Available Cable Available, Electricity Connected
Waterfront false
Roof Type Shingle
Porch Patio
Attached Garage true
Garage true
Private Pool No
Building
Entry Level One
Foundation Slab
Lot Size Range 0 to less than 1/4
Sewer Septic Tank
Water Well
Structure Type Vinyl Siding,Wood Frame
New Construction true
Others
Senior Community No
Ownership Fee Simple
Acceptable Financing Cash, Conventional, FHA, Owner Financing, USDA Loan, VA Loan
Listing Terms Cash, Conventional, FHA, Owner Financing, USDA Loan, VA Loan
Special Listing Condition None


"My job is to find and attract mastery-based agents to the office, protect the culture, and make sure everyone is happy! "







