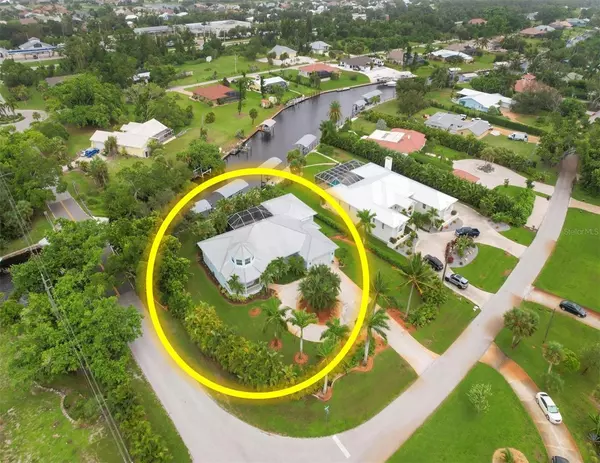
4 Beds
4 Baths
2,837 SqFt
4 Beds
4 Baths
2,837 SqFt
Key Details
Property Type Single Family Home
Sub Type Single Family Residence
Listing Status Active
Purchase Type For Sale
Square Footage 2,837 sqft
Price per Sqft $907
Subdivision Cape Haze
MLS Listing ID D6137688
Bedrooms 4
Full Baths 3
Half Baths 1
HOA Fees $450/ann
HOA Y/N Yes
Originating Board Stellar MLS
Year Built 2001
Annual Tax Amount $9,585
Lot Size 0.640 Acres
Acres 0.64
Property Description
As you approach the front door via the inviting circular driveway, you'll be captivated by the charming cupola, elegant metal roof, and welcoming front porch that embody the essence of coastal living. Step inside to discover a spacious living area that seamlessly blends luxury and comfort, featuring exquisite white oak flooring, soaring high ceilings, crown molding, and three-panel impact sliding doors that fill the space with natural light. A stunning fireplace encased in coral adds warmth and character to this inviting gathering space.
To the left, the den area provides a perfect retreat, while the stairway leading to the cupola offers a unique vantage point to take in the breathtaking views. The heart of this home is undoubtedly the chef's kitchen, showcasing level 5 granite countertops, under-cabinet lighting, abundant counter and cabinet space, a convenient bar top, and a cozy breakfast nook overlooking the serene lanai and sparkling pool area.
Step outside to your jaw-dropping outdoor oasis, where you’ll want to spend most of your time. The recently renovated saltwater pool and spa are the centerpiece of this luxurious retreat, complemented by a fully equipped outdoor kitchen, a half bath, and a charming pool cabana that doubles as an in-law suite. The cabana features a kitchenette, a full bath, and three additional panels of impact PGT sliders, ensuring comfort for guests and family alike.
The waterfront features are truly exceptional, providing the ultimate setup for water enthusiasts. Your private dock area boasts two covered boat lifts—one with a capacity of 10,000 lbs and the other 15,000 lbs—offering ample space for all your water-based toys. Additionally, a pre-plumbed spot for an ice maker conveniently located near the main house enhances your outdoor entertaining experience. This setup is a rare find and is sure to impress even the most discerning buyers.
Inside, the expansive master suite offers direct access to the lanai and pool area, creating a perfect retreat. The roman walk-in shower, soaker tub and generous storage space make this sanctuary both luxurious and practical. The guest rooms, situated on the opposite side of the home, provide privacy for both you and your visitors.
As an added bonus, HOA membership includes dockage and private beach access to Knight Island, providing a perfect escape just a stone’s throw away.
This coastal gem seamlessly combines sophistication, comfort, and exceptional outdoor living, making it the perfect place to call home. Don’t miss the opportunity to experience the ultimate in Florida waterfront living—schedule your private tour today!
This home has sustained very minimal damage in last few hurricanes and took on no water in Helene or Milton.
Location
State FL
County Charlotte
Community Cape Haze
Zoning RSF2
Rooms
Other Rooms Bonus Room, Interior In-Law Suite w/Private Entry, Media Room
Interior
Interior Features Ceiling Fans(s), Crown Molding, High Ceilings, Kitchen/Family Room Combo, Open Floorplan, Solid Surface Counters, Stone Counters, Thermostat, Walk-In Closet(s), Window Treatments
Heating Central, Electric
Cooling Central Air
Flooring Ceramic Tile, Wood
Fireplaces Type Gas, Insert, Living Room
Fireplace true
Appliance Dishwasher, Dryer, Electric Water Heater, Microwave, Range, Refrigerator, Washer
Laundry Inside, Laundry Room
Exterior
Exterior Feature Irrigation System, Lighting, Outdoor Grill, Outdoor Kitchen, Outdoor Shower, Rain Gutters, Sliding Doors
Garage Circular Driveway, Driveway, Garage Door Opener, Ground Level, Oversized, Workshop in Garage
Garage Spaces 2.0
Pool Deck, Gunite, Heated, In Ground, Lighting, Outside Bath Access, Screen Enclosure
Community Features Clubhouse
Utilities Available Electricity Connected, Propane, Public, Sprinkler Well, Water Connected
Amenities Available Clubhouse
Waterfront true
Waterfront Description Canal - Saltwater
View Y/N Yes
Water Access Yes
Water Access Desc Bay/Harbor,Canal - Saltwater,Gulf/Ocean,Intracoastal Waterway
View Trees/Woods, Water
Roof Type Metal
Porch Covered, Front Porch, Patio, Porch, Rear Porch, Screened
Parking Type Circular Driveway, Driveway, Garage Door Opener, Ground Level, Oversized, Workshop in Garage
Attached Garage true
Garage true
Private Pool Yes
Building
Lot Description Corner Lot, Flood Insurance Required, FloodZone, In County, Landscaped, Level, Near Marina, Oversized Lot, Paved
Story 2
Entry Level Two
Foundation Block, Slab, Stem Wall
Lot Size Range 1/2 to less than 1
Builder Name Halvorson
Sewer Septic Tank
Water Public, Well
Architectural Style Coastal
Structure Type Block,Stucco
New Construction false
Others
Pets Allowed Yes
HOA Fee Include Recreational Facilities
Senior Community No
Ownership Fee Simple
Monthly Total Fees $37
Membership Fee Required Optional
Special Listing Condition None


"My job is to find and attract mastery-based agents to the office, protect the culture, and make sure everyone is happy! "







