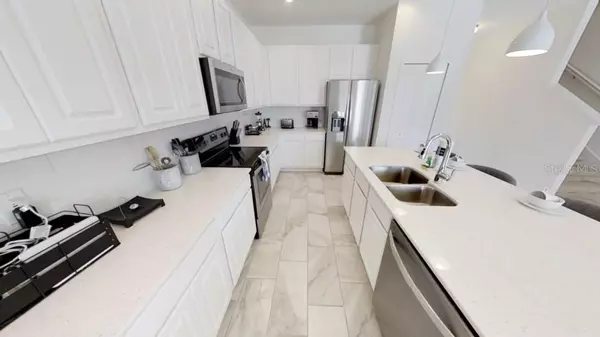
6 Beds
4 Baths
2,872 SqFt
6 Beds
4 Baths
2,872 SqFt
Key Details
Property Type Single Family Home
Sub Type Single Family Residence
Listing Status Active
Purchase Type For Sale
Square Footage 2,872 sqft
Price per Sqft $254
Subdivision Sonoma Resort At Tapestry Ph 1
MLS Listing ID S5110976
Bedrooms 6
Full Baths 4
HOA Fees $1,551/qua
HOA Y/N Yes
Originating Board Stellar MLS
Year Built 2018
Annual Tax Amount $8,771
Lot Size 7,405 Sqft
Acres 0.17
Property Description
The extended, partially covered pool deck offers ample space for lounging in style.
SONOMA RESORT is a GATED community offering resort-style amenities, including a pool, fitness center, and more.
Ideally located by THE LOOP with shopping, dining, and movies, and just minutes from all major theme parks and attractions.
DON'T MISS OUT ON THIS OPPORTUNITY!
Location
State FL
County Osceola
Community Sonoma Resort At Tapestry Ph 1
Zoning RES
Interior
Interior Features Kitchen/Family Room Combo, Primary Bedroom Main Floor, Solid Surface Counters, Walk-In Closet(s)
Heating Electric, Heat Pump
Cooling Central Air
Flooring Carpet, Ceramic Tile, Luxury Vinyl
Furnishings Furnished
Fireplace false
Appliance Dishwasher, Dryer, Microwave, Range, Refrigerator, Washer
Laundry Laundry Closet
Exterior
Exterior Feature Sidewalk
Garage Spaces 2.0
Pool Gunite, In Ground
Community Features Deed Restrictions, Fitness Center, Gated Community - Guard, No Truck/RV/Motorcycle Parking, Pool
Utilities Available Public
Waterfront false
Roof Type Shingle
Attached Garage true
Garage true
Private Pool Yes
Building
Entry Level Two
Foundation Slab
Lot Size Range 0 to less than 1/4
Sewer Public Sewer
Water Public
Structure Type Stucco
New Construction false
Others
Pets Allowed Yes
HOA Fee Include Guard - 24 Hour,Pool,Internet,Maintenance Grounds,Recreational Facilities,Trash
Senior Community No
Ownership Fee Simple
Monthly Total Fees $517
Acceptable Financing Cash, Conventional, VA Loan
Membership Fee Required Required
Listing Terms Cash, Conventional, VA Loan
Special Listing Condition None


"My job is to find and attract mastery-based agents to the office, protect the culture, and make sure everyone is happy! "







