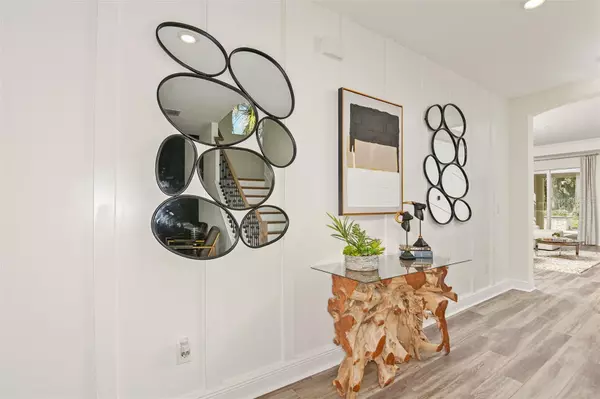4 Beds
4 Baths
2,929 SqFt
4 Beds
4 Baths
2,929 SqFt
Key Details
Property Type Single Family Home
Sub Type Single Family Residence
Listing Status Pending
Purchase Type For Sale
Square Footage 2,929 sqft
Price per Sqft $221
Subdivision Imperial Lakes Residential
MLS Listing ID T3552638
Bedrooms 4
Full Baths 3
Half Baths 1
Construction Status No Contingency
HOA Fees $120/mo
HOA Y/N Yes
Originating Board Stellar MLS
Year Built 2022
Annual Tax Amount $2,373
Lot Size 6,969 Sqft
Acres 0.16
Property Description
Location
State FL
County Manatee
Community Imperial Lakes Residential
Zoning RES
Rooms
Other Rooms Den/Library/Office, Great Room, Inside Utility, Loft
Interior
Interior Features Ceiling Fans(s), Coffered Ceiling(s), High Ceilings, In Wall Pest System, Kitchen/Family Room Combo, Open Floorplan, Primary Bedroom Main Floor, Solid Surface Counters, Solid Wood Cabinets, Stone Counters, Thermostat, Tray Ceiling(s), Walk-In Closet(s)
Heating Central, Electric, Heat Pump, Zoned
Cooling Central Air, Zoned
Flooring Carpet, Luxury Vinyl, Tile
Fireplace false
Appliance Bar Fridge, Built-In Oven, Cooktop, Dishwasher, Disposal, Dryer, Exhaust Fan, Gas Water Heater, Ice Maker, Microwave, Refrigerator, Tankless Water Heater, Washer
Laundry Inside, Laundry Room, Washer Hookup
Exterior
Exterior Feature Irrigation System, Lighting, Outdoor Grill, Outdoor Kitchen, Sidewalk, Sliding Doors
Parking Features Driveway, Garage Door Opener, Ground Level
Garage Spaces 2.0
Community Features Community Mailbox, Deed Restrictions, Golf, No Truck/RV/Motorcycle Parking, Sidewalks
Utilities Available Cable Available, Electricity Connected, Natural Gas Available, Public, Sewer Connected, Street Lights, Underground Utilities, Water Available, Water Connected
View Trees/Woods
Roof Type Shingle
Porch Covered, Front Porch, Patio, Porch, Rear Porch
Attached Garage true
Garage true
Private Pool No
Building
Lot Description Conservation Area, Landscaped, Level, Sidewalk, Paved
Entry Level Two
Foundation Slab
Lot Size Range 0 to less than 1/4
Builder Name William Ryan Homes Florida Inc
Sewer Public Sewer
Water Public
Architectural Style Craftsman
Structure Type Block,Stone,Stucco,Wood Frame
New Construction true
Construction Status No Contingency
Others
Pets Allowed Number Limit
HOA Fee Include Other
Senior Community No
Ownership Fee Simple
Monthly Total Fees $120
Acceptable Financing Cash, Conventional, FHA, VA Loan
Membership Fee Required Required
Listing Terms Cash, Conventional, FHA, VA Loan
Num of Pet 2
Special Listing Condition None

"My job is to find and attract mastery-based agents to the office, protect the culture, and make sure everyone is happy! "







