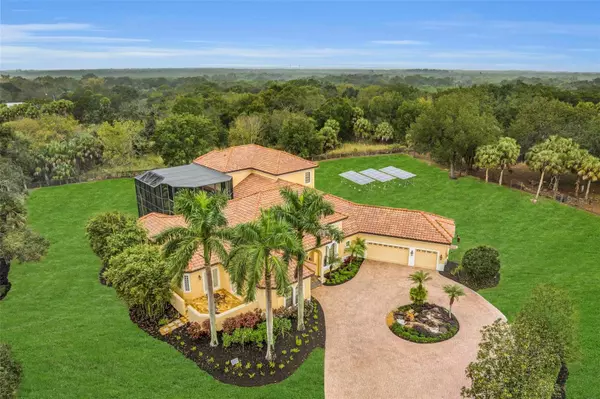4 Beds
5 Baths
5,726 SqFt
4 Beds
5 Baths
5,726 SqFt
Key Details
Property Type Single Family Home
Sub Type Single Family Residence
Listing Status Active
Purchase Type For Rent
Square Footage 5,726 sqft
MLS Listing ID A4626200
Bedrooms 4
Full Baths 4
Half Baths 1
HOA Y/N No
Originating Board Stellar MLS
Year Built 2008
Lot Size 5.060 Acres
Acres 5.06
Lot Dimensions 165 X 657
Property Description
Location
State FL
County Manatee
Direction E
Rooms
Other Rooms Bonus Room, Den/Library/Office, Family Room, Formal Dining Room Separate, Formal Living Room Separate, Media Room
Interior
Interior Features Ceiling Fans(s), Coffered Ceiling(s), Crown Molding, Eat-in Kitchen, High Ceilings, Kitchen/Family Room Combo, Primary Bedroom Main Floor, Solid Wood Cabinets, Split Bedroom, Stone Counters, Thermostat, Tray Ceiling(s), Walk-In Closet(s), Window Treatments
Heating Central, Electric
Cooling Central Air
Flooring Carpet, Tile, Travertine, Wood
Fireplaces Type Gas
Furnishings Turnkey
Fireplace true
Appliance Built-In Oven, Cooktop, Dishwasher, Disposal, Dryer, Gas Water Heater, Ice Maker, Microwave, Range Hood, Refrigerator, Trash Compactor, Washer
Laundry Inside, Laundry Room
Exterior
Exterior Feature Balcony, Courtyard, Dog Run, French Doors, Irrigation System, Lighting, Outdoor Kitchen, Sliding Doors, Sprinkler Metered
Parking Features Circular Driveway, Ground Level, Oversized
Garage Spaces 3.0
Fence Fenced
Pool Auto Cleaner, Pool Alarm, Salt Water, Screen Enclosure, Solar Heat
Utilities Available Cable Connected, Electricity Connected, Propane, Sewer Connected, Water Connected
View Trees/Woods
Porch Screened
Attached Garage true
Garage true
Private Pool Yes
Building
Lot Description In County
Entry Level Two
Sewer Septic Tank
Water Public
New Construction false
Schools
Elementary Schools Palm View Elementary
High Schools Palmetto High
Others
Pets Allowed No
Senior Community No

"My job is to find and attract mastery-based agents to the office, protect the culture, and make sure everyone is happy! "







