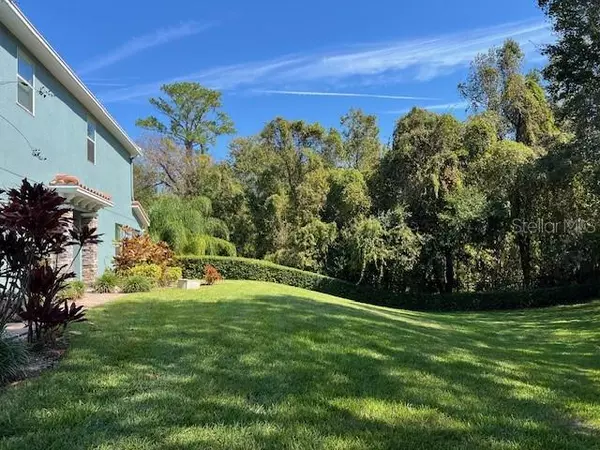
3 Beds
3 Baths
1,731 SqFt
3 Beds
3 Baths
1,731 SqFt
Key Details
Property Type Townhouse
Sub Type Townhouse
Listing Status Active
Purchase Type For Rent
Square Footage 1,731 sqft
Subdivision Isles Of Oviedo
MLS Listing ID O6252199
Bedrooms 3
Full Baths 2
Half Baths 1
HOA Y/N No
Originating Board Stellar MLS
Year Built 2013
Lot Size 3,484 Sqft
Acres 0.08
Property Description
Location
State FL
County Seminole
Community Isles Of Oviedo
Rooms
Other Rooms Attic, Bonus Room
Interior
Interior Features Ceiling Fans(s), Crown Molding, Solid Surface Counters, Solid Wood Cabinets, Split Bedroom, Walk-In Closet(s)
Heating Central, Electric
Cooling Central Air
Flooring Carpet, Ceramic Tile
Furnishings Unfurnished
Fireplace false
Appliance Dishwasher, Disposal, Electric Water Heater, Microwave, Range
Laundry Inside, Laundry Closet, Upper Level
Exterior
Exterior Feature Irrigation System, Sidewalk, Sliding Doors
Garage Driveway, Garage Door Opener
Garage Spaces 2.0
Community Features Playground, Pool
Utilities Available Cable Available
Amenities Available Gated, Maintenance, Park, Playground, Pool
Waterfront false
View Garden, Trees/Woods
Porch Covered, Enclosed, Patio, Screened
Parking Type Driveway, Garage Door Opener
Attached Garage true
Garage true
Private Pool No
Building
Lot Description Conservation Area
Entry Level Two
Sewer Public Sewer
Water Public
New Construction false
Schools
Elementary Schools Rainbow Elementary
Middle Schools Indian Trails Middle
High Schools Oviedo High
Others
Pets Allowed No
Senior Community No
Membership Fee Required Required


"My job is to find and attract mastery-based agents to the office, protect the culture, and make sure everyone is happy! "







