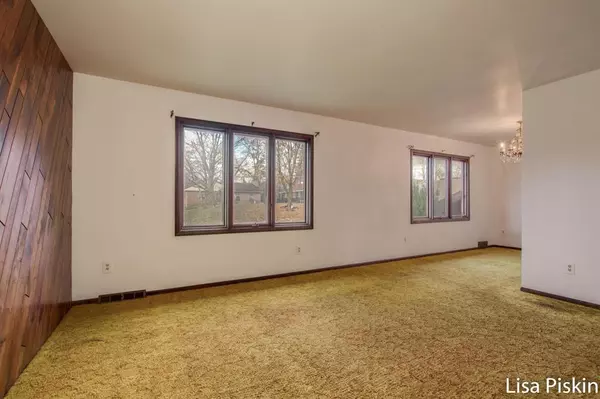
5 Beds
2.5 Baths
1,476 SqFt
5 Beds
2.5 Baths
1,476 SqFt
OPEN HOUSE
Sun Nov 17, 1:00pm - 3:00pm
Key Details
Property Type Single Family Home
Listing Status Active
Purchase Type For Sale
Square Footage 1,476 sqft
Price per Sqft $287
MLS Listing ID 65024059306
Bedrooms 5
Full Baths 2
Half Baths 1
HOA Y/N no
Originating Board Greater Regional Alliance of REALTORS®
Year Built 1975
Annual Tax Amount $4,616
Lot Size 0.440 Acres
Acres 0.44
Lot Dimensions 87x225
Property Description
Location
State MI
County Kent
Area Grand Rapids Twp
Direction East Beltline to E. on Fulton, South on Robinhood Dr. SE
Rooms
Kitchen Dishwasher, Dryer, Range/Stove, Refrigerator, Washer
Interior
Interior Features Laundry Facility
Hot Water Natural Gas
Heating Forced Air
Cooling Central Air
Fireplace yes
Appliance Dishwasher, Dryer, Range/Stove, Refrigerator, Washer
Heat Source Natural Gas
Laundry 1
Exterior
Garage Door Opener, Attached
Waterfront no
Roof Type Shingle
Porch Deck, Patio, Porch
Road Frontage Paved
Garage yes
Building
Lot Description Wooded
Sewer Public Sewer (Sewer-Sanitary)
Water Public (Municipal)
Level or Stories Bi-Level
Structure Type Brick,Wood
Schools
School District Forest Hills
Others
Tax ID 411426302009
Ownership Private Owned
Acceptable Financing Cash, Conventional
Listing Terms Cash, Conventional
Financing Cash,Conventional


"My job is to find and attract mastery-based agents to the office, protect the culture, and make sure everyone is happy! "







