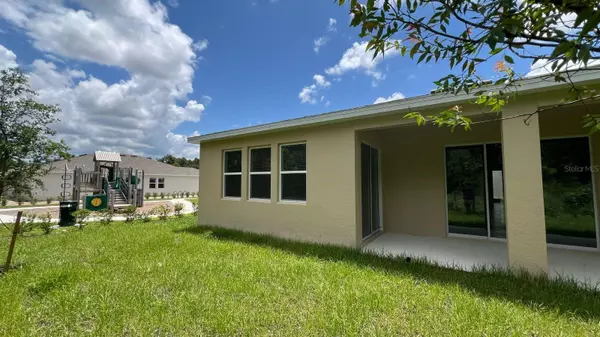
4 Beds
3 Baths
2,600 SqFt
4 Beds
3 Baths
2,600 SqFt
Key Details
Property Type Single Family Home
Sub Type Single Family Residence
Listing Status Active
Purchase Type For Rent
Square Footage 2,600 sqft
Subdivision Rhetts Rdg
MLS Listing ID O6257610
Bedrooms 4
Full Baths 3
HOA Y/N No
Originating Board Stellar MLS
Year Built 2024
Property Description
Upon entry into this expansive Single family residence, the foyer flows to a formal dining room and a versatile flex space ideal as an office. Further down is a spacious family room which joins seamlessly with the kitchen, breakfast room and a desirable lanai. The tranquil owner's suite completes with an attached bathroom.
There are also home automation features such as keyless door locks and video doorbells in the Connected Home. Rhett's Ridge is one of the most anticipated new communities and it is a master-planned community of new and spacious single-family homes at a prime location in peaceful Apopka, FL.
At Rhett's Ridge, families can take advantage of outdoor amenities with parks, beautiful walking trails, nearby shopping and recreational facilities.
Location
State FL
County Orange
Community Rhetts Rdg
Interior
Interior Features Eat-in Kitchen, In Wall Pest System, Kitchen/Family Room Combo, Living Room/Dining Room Combo, Open Floorplan, Primary Bedroom Main Floor, Solid Wood Cabinets, Stone Counters, Thermostat, Walk-In Closet(s)
Heating Central, Heat Pump
Cooling Central Air
Furnishings Unfurnished
Appliance Dishwasher, Electric Water Heater, Exhaust Fan, Freezer, Ice Maker, Microwave, Range, Refrigerator
Laundry Electric Dryer Hookup, Laundry Room, Washer Hookup
Exterior
Garage Spaces 3.0
Waterfront false
Attached Garage true
Garage true
Private Pool No
Building
Entry Level One
New Construction true
Others
Pets Allowed Cats OK, Dogs OK, Number Limit, Pet Deposit, Size Limit
Senior Community No
Pet Size Small (16-35 Lbs.)
Membership Fee Required None
Num of Pet 2


"My job is to find and attract mastery-based agents to the office, protect the culture, and make sure everyone is happy! "







