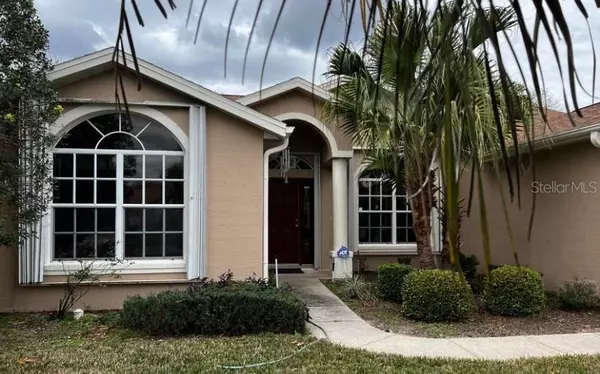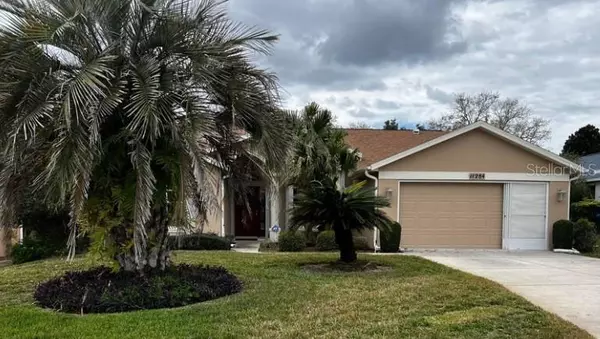3 Beds
2 Baths
2,037 SqFt
3 Beds
2 Baths
2,037 SqFt
Key Details
Property Type Single Family Home
Sub Type Single Family Residence
Listing Status Active
Purchase Type For Sale
Square Footage 2,037 sqft
Price per Sqft $174
Subdivision Wellington At Seven Hills Ph 2
MLS Listing ID W7870078
Bedrooms 3
Full Baths 2
HOA Fees $214/mo
HOA Y/N Yes
Originating Board Stellar MLS
Year Built 1999
Annual Tax Amount $4,437
Lot Size 8,712 Sqft
Acres 0.2
Property Description
While the home may benefit from some updates, its solid structure and well-designed layout are immediately impressive. The kidney-shaped pool, recently resurfaced with Diamond Brite in September 2024, offers a private oasis for both relaxation and entertaining. You'll enjoy peace of mind year-round with hurricane shutters and a whole-house Generac generator.
Inside, easy-care tile and laminate flooring throughout make for a low-maintenance lifestyle. The spacious main suite is a true retreat with dual walk-in closets, a double vanity bath, and direct access to the lanai and pool area—ideal for soaking in Florida's beautiful weather. The open-concept living spaces provide plenty of room for hosting friends and family; with a little imagination, this home can be transformed into your perfect sanctuary.
Living in Wellington's vibrant 55+ community gives you access to an array of resort-style amenities, including 24-hour manned security, a community pool, bar and grill, tennis and pickleball courts, billiards and game rooms, a library, a computer center, bocce courts, and a busy calendar of social events. It's not just a home; it's a way of life!
Your monthly fee of $214 covers cable and internet, offering added convenience. Don't miss out on this amazing opportunity to live in a prime location with unbeatable amenities. Schedule a tour today and see the potential for yourself. Want to be in by Valentine's Day? We can accommodate a quick closing!
Location
State FL
County Hernando
Community Wellington At Seven Hills Ph 2
Zoning PDP
Interior
Interior Features Cathedral Ceiling(s), Kitchen/Family Room Combo, Living Room/Dining Room Combo, Open Floorplan, Vaulted Ceiling(s), Walk-In Closet(s)
Heating Central, Electric
Cooling Central Air
Flooring Ceramic Tile
Fireplace false
Appliance Dishwasher, Dryer, Electric Water Heater, Microwave, Range, Refrigerator, Washer
Laundry Electric Dryer Hookup, Inside
Exterior
Exterior Feature French Doors, Hurricane Shutters, Irrigation System, Private Mailbox, Sidewalk, Sliding Doors, Tennis Court(s)
Parking Features Garage Door Opener
Garage Spaces 2.0
Pool Gunite, In Ground, Outside Bath Access, Screen Enclosure, Self Cleaning
Community Features Buyer Approval Required, Clubhouse, Deed Restrictions, Fitness Center, Gated Community - Guard, Golf Carts OK, Irrigation-Reclaimed Water, Pool, Restaurant, Sidewalks, Tennis Courts
Utilities Available BB/HS Internet Available, Cable Available, Cable Connected, Fiber Optics, Phone Available, Sewer Connected, Street Lights, Underground Utilities
Amenities Available Cable TV, Clubhouse, Fence Restrictions, Fitness Center, Gated, Pickleball Court(s), Pool, Recreation Facilities, Security, Shuffleboard Court, Spa/Hot Tub, Tennis Court(s)
View Pool, Trees/Woods
Roof Type Shingle
Porch Covered
Attached Garage true
Garage true
Private Pool Yes
Building
Lot Description Cul-De-Sac
Entry Level One
Foundation Slab
Lot Size Range 0 to less than 1/4
Builder Name Regency
Sewer Public Sewer
Water None
Architectural Style Contemporary, Florida, Patio Home, Ranch
Structure Type Block,Concrete,Stucco
New Construction false
Schools
Elementary Schools Suncoast Elementary
Middle Schools Powell Middle
High Schools Frank W Springstead
Others
Pets Allowed Yes
HOA Fee Include Guard - 24 Hour,Cable TV,Pool,Internet,Security
Senior Community Yes
Ownership Fee Simple
Monthly Total Fees $214
Acceptable Financing Cash, Conventional, FHA, VA Loan
Membership Fee Required Required
Listing Terms Cash, Conventional, FHA, VA Loan
Special Listing Condition None

"My job is to find and attract mastery-based agents to the office, protect the culture, and make sure everyone is happy! "





