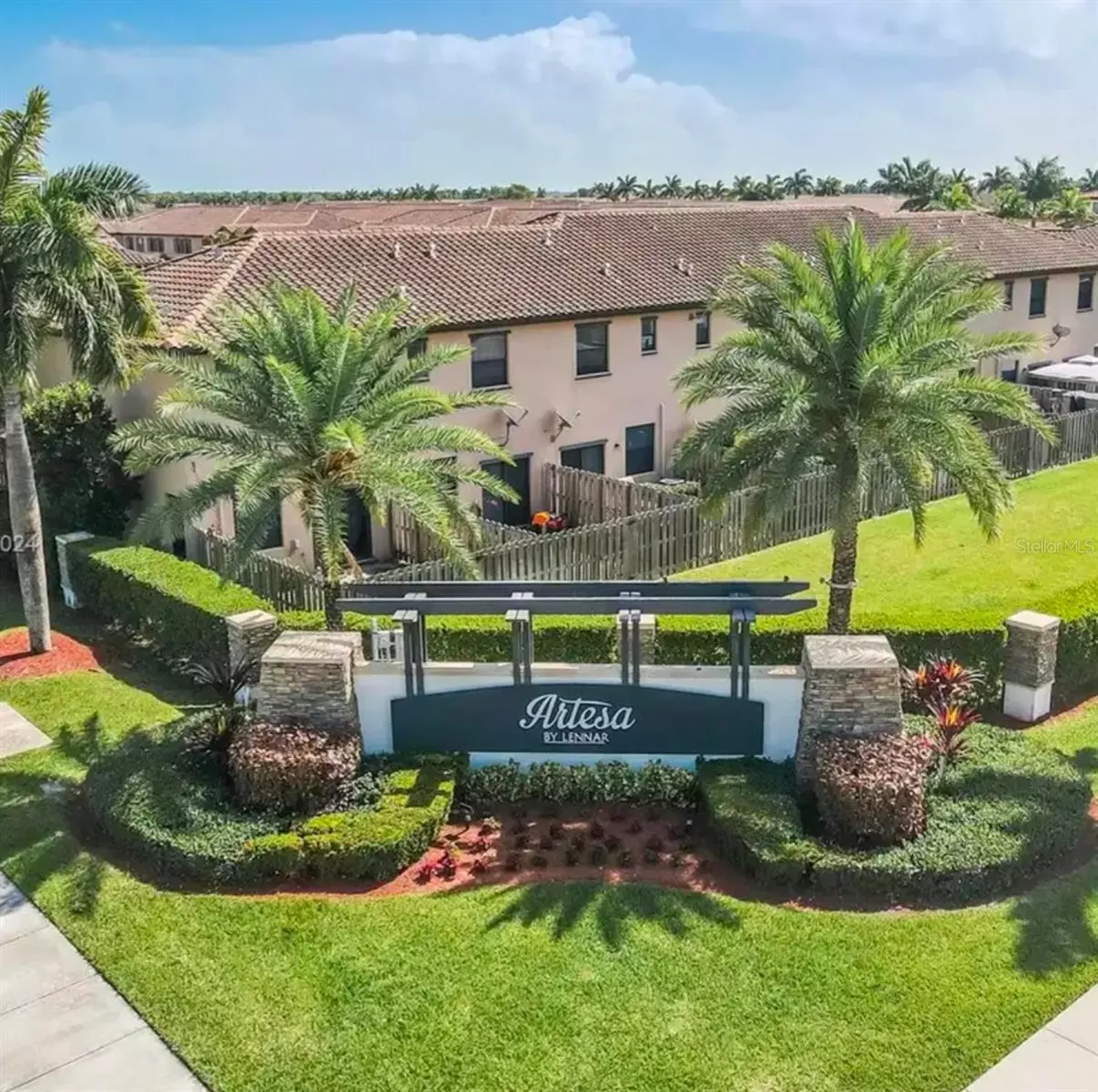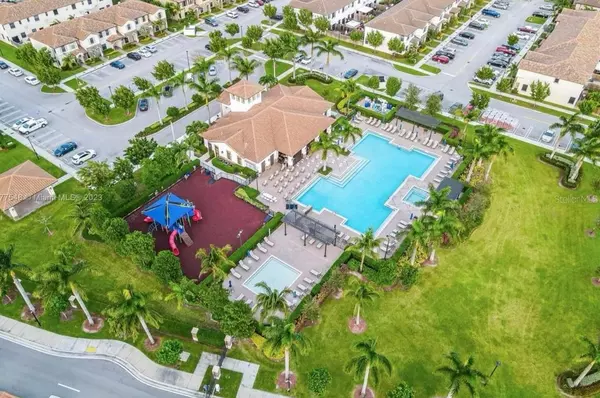3 Beds
3 Baths
1,740 SqFt
3 Beds
3 Baths
1,740 SqFt
Key Details
Property Type Townhouse
Sub Type Townhouse
Listing Status Active
Purchase Type For Sale
Square Footage 1,740 sqft
Price per Sqft $241
Subdivision Coco Palm Estates
MLS Listing ID OM690321
Bedrooms 3
Full Baths 2
Half Baths 1
HOA Fees $225/mo
HOA Y/N Yes
Originating Board Stellar MLS
Year Built 2016
Annual Tax Amount $4,640
Lot Size 1,742 Sqft
Acres 0.04
Property Description
Experience the epitome of convenience and comfort, surrounded by lush landscaping, just minutes from vibrant shopping centers and top-rated A++ schools. Live the life you've always dreamed of in a community that feels like a year-round vacation.
Sellers are highly motivated—this opportunity won't last! Book your private showing today with just 24 hours' notice and make your move toward elevated living!
Location
State FL
County Miami-dade
Community Coco Palm Estates
Zoning 3700
Interior
Interior Features PrimaryBedroom Upstairs, Split Bedroom, Walk-In Closet(s)
Heating Central
Cooling Central Air
Flooring Carpet, Tile
Fireplace false
Appliance Dishwasher, Dryer, Electric Water Heater, Microwave, Range, Refrigerator, Washer
Laundry Laundry Closet, Upper Level
Exterior
Exterior Feature Hurricane Shutters, Sidewalk
Garage Spaces 1.0
Community Features Clubhouse, Fitness Center, Gated Community - Guard, Pool
Utilities Available Electricity Connected, Sewer Connected, Water Connected
Roof Type Tile
Attached Garage true
Garage true
Private Pool No
Building
Story 2
Entry Level Two
Foundation Block
Lot Size Range 0 to less than 1/4
Sewer Public Sewer
Water None
Structure Type Block,Concrete,Stucco
New Construction false
Others
Pets Allowed Dogs OK
HOA Fee Include Common Area Taxes,Security,Trash
Senior Community No
Ownership Fee Simple
Monthly Total Fees $225
Acceptable Financing Cash, Conventional, FHA, VA Loan
Membership Fee Required Required
Listing Terms Cash, Conventional, FHA, VA Loan
Special Listing Condition None

"My job is to find and attract mastery-based agents to the office, protect the culture, and make sure everyone is happy! "







