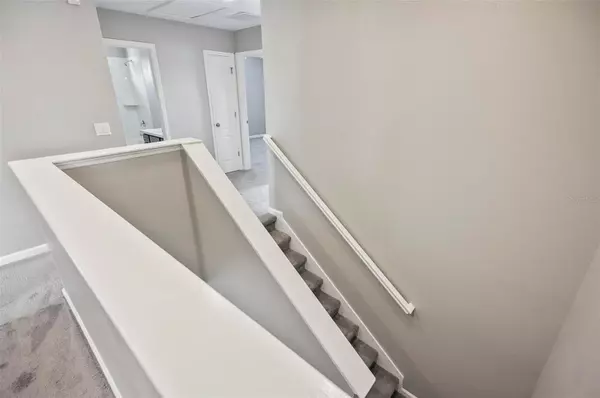4 Beds
3 Baths
2,760 SqFt
4 Beds
3 Baths
2,760 SqFt
Key Details
Property Type Single Family Home
Sub Type Single Family Residence
Listing Status Active
Purchase Type For Sale
Square Footage 2,760 sqft
Price per Sqft $181
Subdivision South Pointe
MLS Listing ID O6261001
Bedrooms 4
Full Baths 2
Half Baths 1
Construction Status Completed
HOA Fees $230/qua
HOA Y/N Yes
Originating Board Stellar MLS
Year Built 2017
Annual Tax Amount $3,059
Lot Size 8,712 Sqft
Acres 0.2
Property Sub-Type Single Family Residence
Property Description
Step into this beautifully maintained 4-bedroom home with a versatile den—perfect for a 5th bedroom, playroom, or home office! Designed for modern family living, this home offers a seamless blend of comfort, style, and functionality in a welcoming community.
From the moment you walk in, you'll love the bright, open-concept design that brings everyone together. The heart of the home is the spacious kitchen, dining, and living area, which flows effortlessly to the backyard—ideal for kids to play, family barbecues, or relaxing under the stars.
The chef's kitchen is both stylish and practical, featuring quartz countertops, a large island with a breakfast bar, three roomy pantries, and stainless steel appliances—plenty of space for meal prep and storage! Plus, the first floor boasts a convenient half-bath, a large laundry room, and extra storage under the stairs.
Need extra space? The main-level den with elegant French doors can easily serve as a playroom, study, or even a guest bedroom—perfect for a growing family!
Upstairs, the thoughtfully designed layout ensures privacy and comfort for everyone. The primary suite is a true retreat with a walk-in closet and spa-like en-suite bathroom, complete with dual sinks, a quartz-topped vanity, and a large walk-in shower. The secondary bedrooms are generously sized, making them perfect for kids, guests, or a hobby space.
The two-car garage and beautifully paved driveway provide ample parking and extra storage.
Located in a peaceful, family-friendly neighborhood, this home is just minutes from schools, shopping, dining, and easy access to major roads—making daily commutes and weekend outings a breeze!
Don't miss this chance to find your perfect family home—schedule a tour today!
Location
State FL
County Osceola
Community South Pointe
Zoning RES
Rooms
Other Rooms Attic, Den/Library/Office
Interior
Interior Features Ceiling Fans(s), Eat-in Kitchen, PrimaryBedroom Upstairs, Solid Surface Counters, Thermostat, Tray Ceiling(s), Walk-In Closet(s)
Heating Central, Electric
Cooling Central Air
Flooring Carpet, Ceramic Tile
Fireplace false
Appliance Dishwasher, Disposal, Electric Water Heater, Range
Laundry Electric Dryer Hookup, Inside, Laundry Room, Washer Hookup
Exterior
Exterior Feature Other
Parking Features Driveway, Garage Door Opener
Garage Spaces 2.0
Community Features Playground
Utilities Available BB/HS Internet Available, Cable Available, Electricity Connected, Public, Sprinkler Meter, Water Connected
View Park/Greenbelt, Trees/Woods
Roof Type Shingle
Attached Garage true
Garage true
Private Pool No
Building
Lot Description Sidewalk, Paved
Story 2
Entry Level Two
Foundation Slab
Lot Size Range 0 to less than 1/4
Sewer Public Sewer
Water Public
Structure Type Block,Stucco
New Construction true
Construction Status Completed
Schools
Elementary Schools East Lake Elementary-Os
Middle Schools Narcoossee Middle
High Schools Tohopekaliga High School
Others
Pets Allowed Yes
Senior Community No
Ownership Fee Simple
Monthly Total Fees $76
Acceptable Financing Cash, FHA, VA Loan
Membership Fee Required Required
Listing Terms Cash, FHA, VA Loan
Special Listing Condition None
Virtual Tour https://zillow.com/view-imx/7166a8f0-9ad4-42cf-bdae-940a61d9c63b?initialViewType=pano&setAttribution=mls&utm_source=dashboard&wl=1

"My job is to find and attract mastery-based agents to the office, protect the culture, and make sure everyone is happy! "







