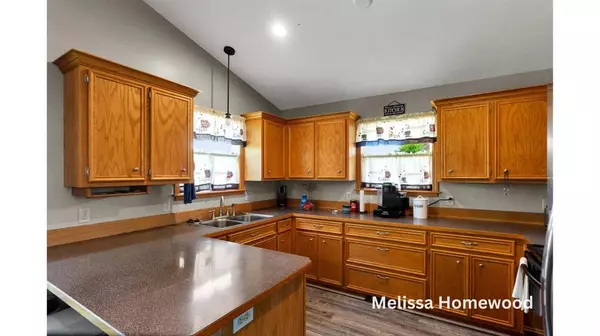5 Beds
3 Baths
1,272 SqFt
5 Beds
3 Baths
1,272 SqFt
Key Details
Property Type Single Family Home
Sub Type Ranch
Listing Status Active
Purchase Type For Sale
Square Footage 1,272 sqft
Price per Sqft $294
MLS Listing ID 65024062948
Style Ranch
Bedrooms 5
Full Baths 3
HOA Fees $175/ann
HOA Y/N yes
Originating Board Greater Regional Alliance of REALTORS®
Year Built 2003
Annual Tax Amount $3,340
Lot Size 0.270 Acres
Acres 0.27
Lot Dimensions 39.46 x 119 x 103 x 42.6 x 106
Property Description
Location
State MI
County Ottawa
Area Holland Twp
Direction Riley Street to Riley Ridge Road South to Riley Ridge Court.Cross Streets: Riley Ridge Road & S Lake
Rooms
Basement Daylight
Kitchen Dishwasher, Microwave, Range/Stove, Refrigerator
Interior
Interior Features Laundry Facility, Wet Bar
Hot Water Natural Gas
Heating Forced Air
Cooling Central Air
Fireplace no
Appliance Dishwasher, Microwave, Range/Stove, Refrigerator
Heat Source Natural Gas
Laundry 1
Exterior
Parking Features Door Opener
Roof Type Composition
Porch Deck
Road Frontage Paved
Garage yes
Building
Foundation Basement
Sewer Public Sewer (Sewer-Sanitary)
Water Public (Municipal)
Architectural Style Ranch
Level or Stories 1 Story
Structure Type Vinyl
Schools
School District West Ottawa
Others
Tax ID 701615252012
Ownership Private Owned
Acceptable Financing Cash, Conventional, FHA
Listing Terms Cash, Conventional, FHA
Financing Cash,Conventional,FHA

"My job is to find and attract mastery-based agents to the office, protect the culture, and make sure everyone is happy! "







