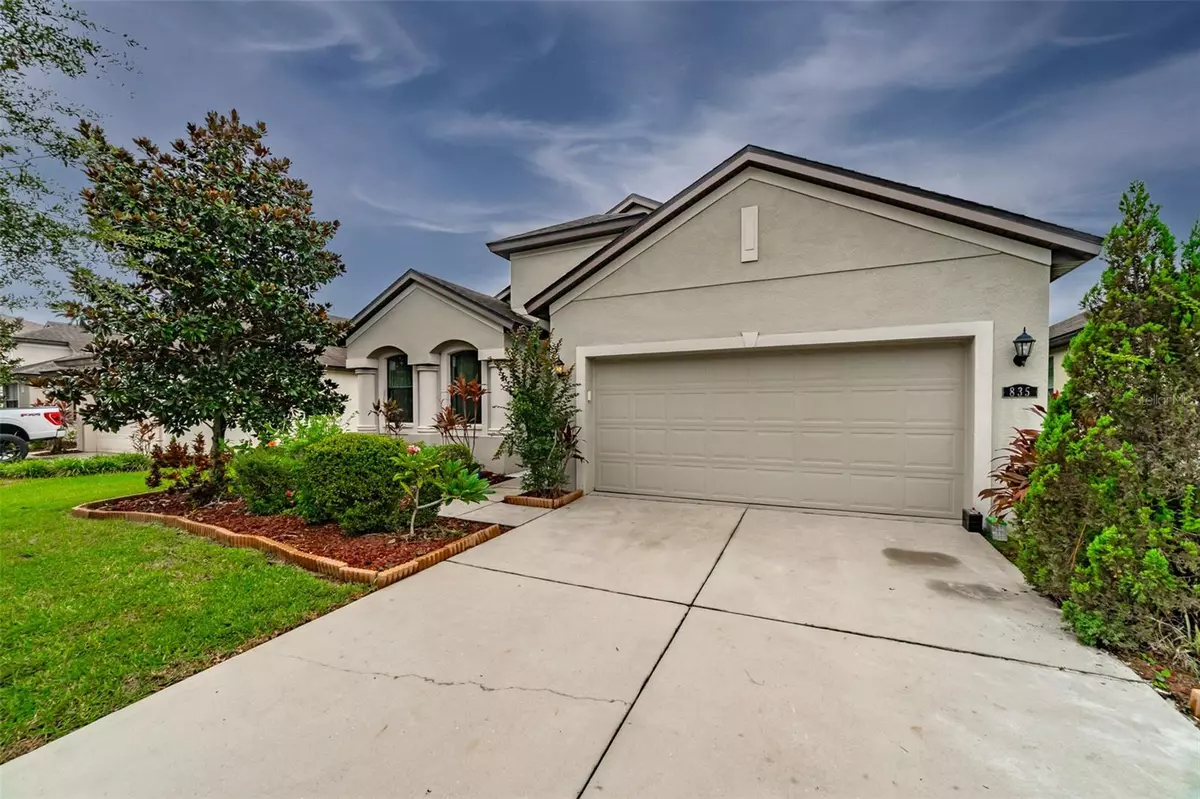3 Beds
2 Baths
2,113 SqFt
3 Beds
2 Baths
2,113 SqFt
Key Details
Property Type Single Family Home
Sub Type Single Family Residence
Listing Status Active
Purchase Type For Sale
Square Footage 2,113 sqft
Price per Sqft $203
Subdivision Brandon Preserve
MLS Listing ID TB8330882
Bedrooms 3
Full Baths 2
HOA Fees $270/qua
HOA Y/N Yes
Originating Board Stellar MLS
Year Built 2015
Annual Tax Amount $6,288
Lot Size 6,098 Sqft
Acres 0.14
Property Description
Upon entering, you are welcomed into a warm and inviting living and dining room combination. This spacious area has been thoughtfully remodeled with tiled floors, a modern ceiling fan, and a stylish dining room chandelier, creating a perfect space for gatherings.
The heart of the home is the stunning upgraded kitchen, complete with a custom-designed chef's island featuring suede granite countertops and plenty of counter space for all your culinary needs. The kitchen also boasts a walk-in pantry, stainless steel appliances, including a refrigerator, and ample cabinetry, combining both beauty and functionality. The kitchen seamlessly opens to the family room, which features a tray ceiling, ceramic tile floors, a ceiling fan, and double French doors leading to the screened-in lanai and your private tropical backyard retreat.
Step outside to enjoy the enclosed lanai and fully fenced backyard, enhanced with a PVC fence installed in 2023. The private yard is framed by soaring trees and lush landscaping, creating a tranquil and picturesque setting for relaxation or entertaining.
The primary bedroom is a luxurious retreat, featuring a tray ceiling, ceiling fan, walk-in closet, and a trendy barn door that opens into the ensuite bathroom. The primary bathroom is a showstopper, featuring double sinks, a spacious walk-in closet, and a designer shower with double European faucets and striking vertical tile accents.
The additional bedrooms continue the theme of thoughtful design, each equipped with tray ceilings, ceiling fans, and ample space. The versatile bonus room can serve as an office, playroom, or additional living space to suit your needs.
Additional features of this home include a Ring-controlled security system, a 2-car garage, and stainless steel appliances, including a washer and dryer.
Conveniently located near Brandon Mall, major highway corridors, shopping, and dining options, this home is ideally situated for both work and play. With only 49 homes in this private gated community, you'll experience a true sense of exclusivity and pride of ownership.
Don't miss this opportunity to make this stunning home yours – Welcome Home!
Location
State FL
County Hillsborough
Community Brandon Preserve
Zoning RSC-9
Interior
Interior Features Ceiling Fans(s), Living Room/Dining Room Combo, Primary Bedroom Main Floor, Stone Counters, Thermostat, Tray Ceiling(s), Walk-In Closet(s), Window Treatments
Heating Central, Electric
Cooling Central Air
Flooring Vinyl
Furnishings Negotiable
Fireplace false
Appliance Built-In Oven, Dishwasher, Disposal, Electric Water Heater, Microwave, Range, Range Hood, Refrigerator
Laundry Laundry Room, Washer Hookup
Exterior
Exterior Feature French Doors, Sidewalk
Garage Spaces 2.0
Utilities Available BB/HS Internet Available, Cable Available, Cable Connected, Electricity Connected, Public, Sewer Connected, Street Lights, Water Connected
View Trees/Woods
Roof Type Shingle
Attached Garage true
Garage true
Private Pool No
Building
Lot Description City Limits, In County, Sidewalk, Paved
Story 1
Entry Level One
Foundation Slab
Lot Size Range 0 to less than 1/4
Sewer Public Sewer
Water Public
Structure Type Block,Concrete,Stucco
New Construction false
Schools
Elementary Schools Kingswood-Hb
Middle Schools Rodgers-Hb
High Schools Brandon-Hb
Others
Pets Allowed Yes
Senior Community No
Ownership Fee Simple
Monthly Total Fees $90
Acceptable Financing Cash, Conventional, FHA, VA Loan
Membership Fee Required Required
Listing Terms Cash, Conventional, FHA, VA Loan
Special Listing Condition None

"My job is to find and attract mastery-based agents to the office, protect the culture, and make sure everyone is happy! "







