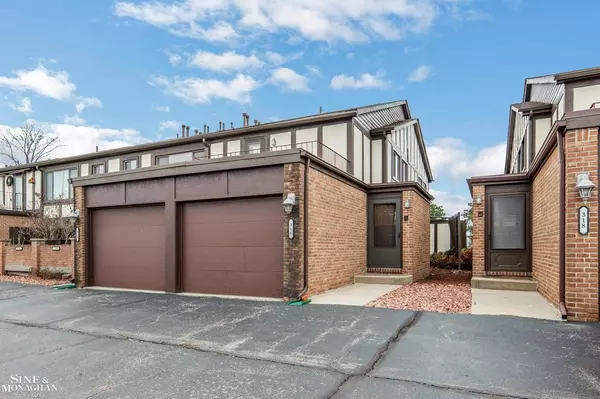2 Beds
2 Baths
1,250 SqFt
2 Beds
2 Baths
1,250 SqFt
Key Details
Property Type Condo
Sub Type End Unit,Ranch
Listing Status Active
Purchase Type For Sale
Square Footage 1,250 sqft
Price per Sqft $153
Subdivision Lakepointe Of The Shores
MLS Listing ID 58050163389
Style End Unit,Ranch
Bedrooms 2
Full Baths 2
HOA Fees $226/mo
HOA Y/N yes
Originating Board MiRealSource
Year Built 1984
Annual Tax Amount $1,732
Property Description
Location
State MI
County Macomb
Area St. Clair Shores
Rooms
Kitchen Dishwasher, Disposal, Dryer, Oven, Range/Stove, Refrigerator, Washer
Interior
Heating Forced Air
Cooling Central Air
Fireplace no
Appliance Dishwasher, Disposal, Dryer, Oven, Range/Stove, Refrigerator, Washer
Heat Source Natural Gas
Exterior
Parking Features Attached
Garage Description 1.5 Car
Porch Balcony, Patio, Terrace
Garage yes
Building
Lot Description Water View, Golf Community, On Golf Course (Golf Frontage)
Foundation Slab
Sewer Public Sewer (Sewer-Sanitary)
Water Public (Municipal)
Architectural Style End Unit, Ranch
Level or Stories 1 Story Up
Structure Type Brick
Schools
School District Lakeshore
Others
Pets Allowed Call
Tax ID 091403178046
Ownership Short Sale - No,Private Owned
Acceptable Financing Cash, Conventional
Listing Terms Cash, Conventional
Financing Cash,Conventional

"My job is to find and attract mastery-based agents to the office, protect the culture, and make sure everyone is happy! "







