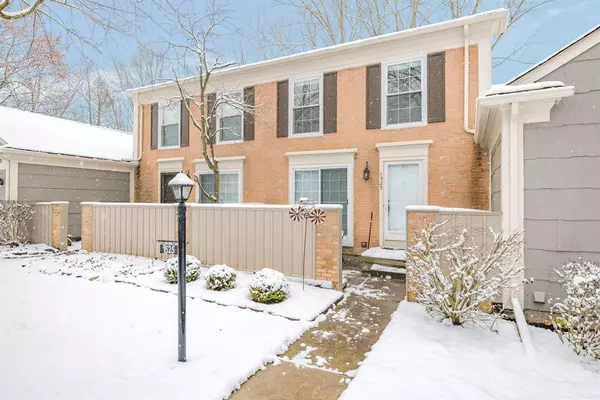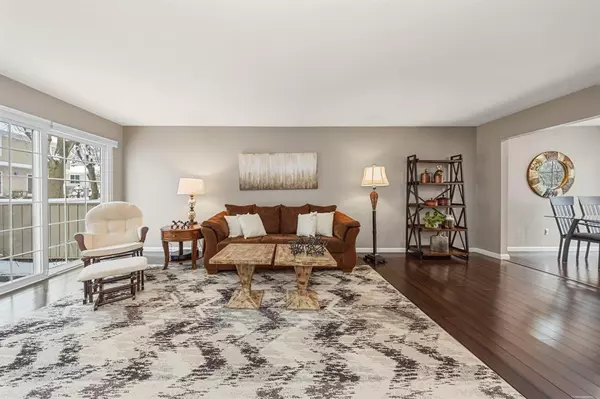2 Beds
1.5 Baths
1,152 SqFt
2 Beds
1.5 Baths
1,152 SqFt
Key Details
Property Type Condo
Sub Type Colonial
Listing Status Active
Purchase Type For Sale
Square Footage 1,152 sqft
Price per Sqft $243
Subdivision Kings Cove Condo
MLS Listing ID 81024063710
Style Colonial
Bedrooms 2
Full Baths 1
Half Baths 1
HOA Fees $390/mo
HOA Y/N yes
Originating Board Greater Metropolitan Association of REALTORS®
Year Built 1974
Annual Tax Amount $2,956
Lot Size 60.250 Acres
Acres 60.25
Property Description
Location
State MI
County Oakland
Area Rochester Hills
Direction E on Tienken, North on Kings Cove, left on Surrey
Rooms
Kitchen Dishwasher, Dryer, Microwave, Range/Stove, Refrigerator, Washer
Interior
Interior Features Laundry Facility
Hot Water Natural Gas
Heating Forced Air
Cooling Central Air
Fireplace no
Appliance Dishwasher, Dryer, Microwave, Range/Stove, Refrigerator, Washer
Heat Source Natural Gas
Laundry 1
Exterior
Exterior Feature Tennis Court, Club House, Pool – Community, Playground
Parking Features Side Entrance, Detached
Waterfront Description Pond,Stream
Roof Type Asphalt
Porch Patio
Road Frontage Paved
Garage yes
Private Pool 1
Building
Foundation Basement
Sewer Public Sewer (Sewer-Sanitary)
Water Public (Municipal)
Architectural Style Colonial
Level or Stories 2 Story
Structure Type Brick
Schools
School District Rochester
Others
Pets Allowed Yes
Tax ID 1503301011
Ownership Private Owned
Acceptable Financing Cash, Conventional
Listing Terms Cash, Conventional
Financing Cash,Conventional

"My job is to find and attract mastery-based agents to the office, protect the culture, and make sure everyone is happy! "







