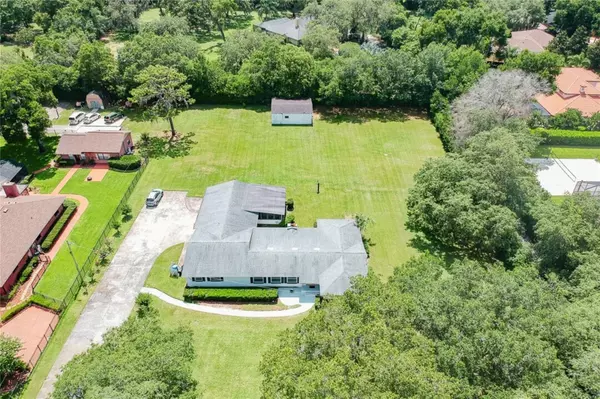4 Beds
2 Baths
3,544 SqFt
4 Beds
2 Baths
3,544 SqFt
Key Details
Property Type Single Family Home
Sub Type Single Family Residence
Listing Status Active
Purchase Type For Sale
Square Footage 3,544 sqft
Price per Sqft $197
Subdivision Unplatted
MLS Listing ID TB8351390
Bedrooms 4
Full Baths 2
Construction Status Completed
HOA Y/N No
Originating Board Stellar MLS
Year Built 1964
Annual Tax Amount $5,897
Lot Size 1.530 Acres
Acres 1.53
Lot Dimensions 200x311
Property Sub-Type Single Family Residence
Property Description
Step inside and be welcomed by modern upgrades throughout—fresh paint, stylish flooring, energy-saving LED lighting, and a chef's kitchen featuring stainless steel appliances, generous cabinetry, and an oversized breakfast bar perfect for gathering. The nearby laundry room includes extra storage, while the cozy bonus room with a fireplace invites you to unwind, read, or create.
Additional flex spaces include an enclosed game room, a tool room for your projects, and a sunroom/patio overlooking the peaceful backyard—a perfect spot to enjoy your morning coffee or evening sunsets.
Outdoors, the possibilities are endless. Towering trees provide shade and privacy, while the large barn and open acreage with plenty of room for hobbies, animals, equipment, or outdoor fun. With NO HOA or CDD restrictions, this property easily accommodates horses, RVs, boats, trucks, and more—giving you the freedom to create your dream setup.
Prime location near Buckhorn Springs Golf and Country Club, plus convenient access to schools, shopping, and major travel routes:
Brandon Town Center – 15 mins
Tampa International Airport – 30 mins
Orlando International Airport – 1 hr 20 mins
Opportunities like this are few and far between—schedule your private showing today and experience the best of space, privacy, and convenience all in one!
Location
State FL
County Hillsborough
Community Unplatted
Zoning ASC-1
Rooms
Other Rooms Bonus Room, Den/Library/Office, Family Room, Florida Room
Interior
Interior Features Eat-in Kitchen, Primary Bedroom Main Floor, Walk-In Closet(s)
Heating Central, Electric
Cooling Central Air
Flooring Laminate, Tile
Fireplaces Type Family Room
Furnishings Unfurnished
Fireplace true
Appliance Dishwasher, Dryer, Electric Water Heater, Ice Maker, Microwave, Range, Refrigerator, Washer, Water Softener
Laundry Electric Dryer Hookup, Inside, Laundry Room, Washer Hookup
Exterior
Exterior Feature Rain Gutters, Sidewalk, Storage
Parking Features Driveway, Open, Oversized, RV Parking
Fence Barbed Wire, Vinyl
Utilities Available BB/HS Internet Available, Cable Available, Electricity Available, Electricity Connected
Roof Type Shingle
Porch Covered, Enclosed
Garage false
Private Pool No
Building
Lot Description Near Golf Course, Oversized Lot, Pasture, Paved, Zoned for Horses
Story 1
Entry Level One
Foundation Crawlspace, Slab
Lot Size Range 1 to less than 2
Sewer Private Sewer, Septic Tank
Water Private, Well
Architectural Style Ranch
Structure Type Brick,Stucco
New Construction false
Construction Status Completed
Schools
Elementary Schools Buckhorn-Hb
Others
Pets Allowed Yes
Senior Community No
Ownership Fee Simple
Acceptable Financing Cash, Conventional, FHA, VA Loan
Horse Property Stable(s)
Listing Terms Cash, Conventional, FHA, VA Loan
Special Listing Condition None

"My job is to find and attract mastery-based agents to the office, protect the culture, and make sure everyone is happy! "







