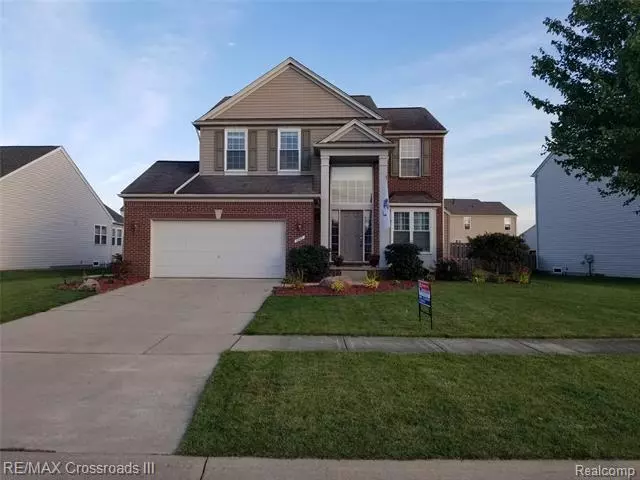$237,000
$239,900
1.2%For more information regarding the value of a property, please contact us for a free consultation.
3 Beds
2.5 Baths
1,650 SqFt
SOLD DATE : 11/22/2019
Key Details
Sold Price $237,000
Property Type Single Family Home
Sub Type Colonial
Listing Status Sold
Purchase Type For Sale
Square Footage 1,650 sqft
Price per Sqft $143
Subdivision Greene Farms Sub No 7
MLS Listing ID 219103409
Sold Date 11/22/19
Style Colonial
Bedrooms 3
Full Baths 2
Half Baths 1
HOA Fees $35/ann
HOA Y/N yes
Originating Board Realcomp II Ltd
Year Built 2004
Annual Tax Amount $4,614
Lot Size 7,840 Sqft
Acres 0.18
Lot Dimensions 62x125
Property Description
Exceptional value is what you will find in this home located in the Green Farm subdivision. you'll be connected to miles of paved walking trails, pool access just one block away, schools are only minutes away. Just in time for the holidays you will be able to enjoy letting your cakes and pies cool off on the high quality granite counter tops. The hardwood floors are a great asset to have when you have a lot of heavy foot traffic, and also makes for easy clean up. Upstairs you will find new carpet covering the entire second floor. The kids will love the Jack and Jill bathroom with high quality granite counter top, and the same can be said about the Master bedroom bath. The basement is ready to be finished already having an egress window and plumed for an additional bath. This home is truly in move in condition, come see for yourself. You wont be disappointed!
Location
State MI
County Washtenaw
Area Ypsilanti Twp
Direction Google Maps
Rooms
Other Rooms Bedroom - Mstr
Basement Unfinished
Kitchen Gas Cooktop, Dishwasher, Disposal, ENERGY STAR qualified dryer, Microwave, Free-Standing Refrigerator, ENERGY STAR qualified washer
Interior
Interior Features Cable Available, Egress Window(s), High Spd Internet Avail
Hot Water Natural Gas
Heating Forced Air
Cooling Ceiling Fan(s), Central Air
Fireplaces Type Gas
Fireplace yes
Appliance Gas Cooktop, Dishwasher, Disposal, ENERGY STAR qualified dryer, Microwave, Free-Standing Refrigerator, ENERGY STAR qualified washer
Heat Source Natural Gas
Laundry 1
Exterior
Exterior Feature Fenced, Pool - Common, WaterSense Labeled Irrigation Controller
Garage Attached, Door Opener
Garage Description 2.5 Car
Waterfront no
Porch Deck
Road Frontage Paved
Garage yes
Private Pool 1
Building
Foundation Basement
Sewer Sewer-Sanitary
Water Municipal Water
Architectural Style Colonial
Warranty No
Level or Stories 2 Story
Structure Type Brick,Vinyl
Schools
School District Lincoln Consolidated
Others
Pets Allowed Yes
Tax ID K01133317718
Ownership Private Owned,Short Sale - No
Acceptable Financing Cash, Conventional, FHA, VA
Listing Terms Cash, Conventional, FHA, VA
Financing Cash,Conventional,FHA,VA
Read Less Info
Want to know what your home might be worth? Contact us for a FREE valuation!

Our team is ready to help you sell your home for the highest possible price ASAP

©2024 Realcomp II Ltd. Shareholders
Bought with Remerica Hometown One

"My job is to find and attract mastery-based agents to the office, protect the culture, and make sure everyone is happy! "


