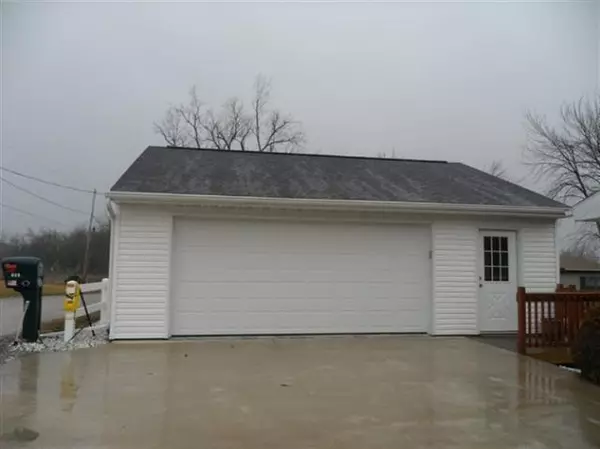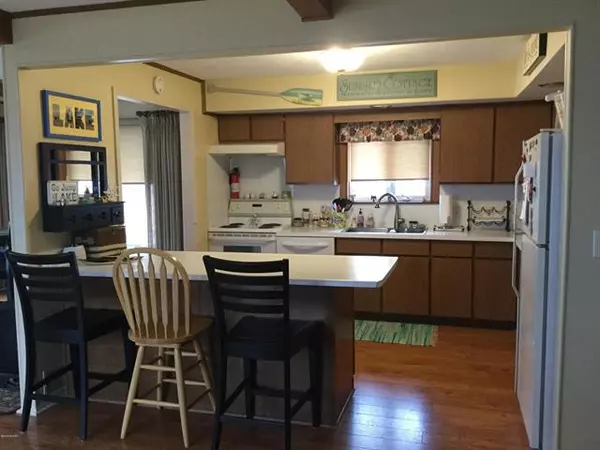$279,000
$285,000
2.1%For more information regarding the value of a property, please contact us for a free consultation.
4 Beds
1.5 Baths
1,404 SqFt
SOLD DATE : 05/17/2018
Key Details
Sold Price $279,000
Property Type Single Family Home
Sub Type Ranch
Listing Status Sold
Purchase Type For Sale
Square Footage 1,404 sqft
Price per Sqft $198
MLS Listing ID 53018011919
Sold Date 05/17/18
Style Ranch
Bedrooms 4
Full Baths 1
Half Baths 1
HOA Fees $12/ann
HOA Y/N yes
Originating Board Hillsdale County Board of REALTORS
Year Built 1975
Lot Size 0.290 Acres
Acres 0.29
Lot Dimensions 100 x 125
Property Description
POSEY LAKE is awesome and this 4 bedroom home is ready for you and your family to enjoy! 100' of manicured lake frontage, natural gas, cable, sewer, whole house generator, new central air, 3 season glass enclosed porch overlooking the lakefront, spacious wrap around deck with power awning for shade,plus a handicap access ramp from the cemented driveway. All appliances will stay, including a stackable washer and dryer, plus the roll a dock. THE BOAT LIFT IS RESERVED. A list of furnishings thatwill stay is included with the listing documents.,POSEY LAKE near Hudson, Michigan, just one hour from Toledo, Monroe, Ann Arbor makes it a perfect get away. 4 bedrooms, 1 1/2 baths, 100' of lake frontage, cable available, some new windows, 3 season glass enclosed porch overlooking the lakefront, plus a handicap access ramp from the cemented driveway. All appliances will stay, including a stackable washer and dryer. Don't miss the roll a dock. it stays too. This one shows well as its had exc
Location
State MI
County Lenawee
Area Dover Twp
Direction Beecher Road to Posey Lake Hwy., north on Posey Lake Hwy to the Valentine Lane (gravel road before the curve).
Rooms
Other Rooms Bedroom - Mstr
Kitchen Dishwasher, Dryer, Microwave, Range/Stove, Refrigerator, Washer
Interior
Heating Forced Air
Cooling Attic Fan, Ceiling Fan(s), Central Air
Fireplace no
Appliance Dishwasher, Dryer, Microwave, Range/Stove, Refrigerator, Washer
Heat Source Natural Gas
Exterior
Garage Detached, Door Opener
Garage Description 2 Car
Waterfront yes
Waterfront Description Lake Front
Water Access Desc All Sports Lake
Roof Type Composition
Accessibility Customized Wheelchair Accessible, Enhanced Accessible
Porch Deck
Road Frontage Private
Garage yes
Building
Foundation Crawl
Sewer Sewer-Sanitary
Water Well-Existing
Architectural Style Ranch
Structure Type Brick
Schools
School District Hudson
Others
Tax ID HD0104262500
Acceptable Financing Cash, Conventional
Listing Terms Cash, Conventional
Financing Cash,Conventional
Read Less Info
Want to know what your home might be worth? Contact us for a FREE valuation!

Our team is ready to help you sell your home for the highest possible price ASAP

©2024 Realcomp II Ltd. Shareholders
Bought with RE/MAX Preferred Realty

"My job is to find and attract mastery-based agents to the office, protect the culture, and make sure everyone is happy! "







