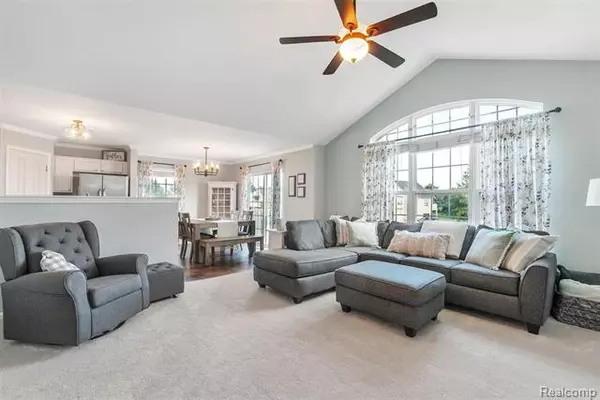$165,000
$165,000
For more information regarding the value of a property, please contact us for a free consultation.
2 Beds
2 Baths
1,279 SqFt
SOLD DATE : 10/23/2020
Key Details
Sold Price $165,000
Property Type Condo
Sub Type End Unit,Raised Ranch
Listing Status Sold
Purchase Type For Sale
Square Footage 1,279 sqft
Price per Sqft $129
Subdivision Hampton Ridge Condo
MLS Listing ID 2200073934
Sold Date 10/23/20
Style End Unit,Raised Ranch
Bedrooms 2
Full Baths 2
HOA Fees $290/mo
HOA Y/N yes
Originating Board Realcomp II Ltd
Year Built 2004
Annual Tax Amount $1,685
Property Description
Beautifully updated upper ranch condo. This home is right out of HGTV! So many updates in the last year include fresh paint throughout, updated kitchen countertops, new kitchen sink & faucet, backsplash, flooring, kitchen & pantry lights. Both bathrooms have been updated with new vanities, mirrors & lighting, flooring & new shower head in the master bathroom. Both bedrooms have new blinds. Master bedroom has walk-in closet with tons of storage. Laundry area has new flooring an added shelves. Garage updates include additional added lighting & electrical, built in wooden shelving w/workbench, blinds & foam insulation in interior garage wall. Nice balcony tops off this great package. Better than brand new! What a gem! Steps away to the community clubhouse, pool, and playground. So close to shopping, restaurants, and dining. Call today before it's gone!
Location
State MI
County Livingston
Area Genoa Twp
Direction I-96 to Latson Road North . Right at light into complex. On right hand side.
Rooms
Other Rooms Bedroom - Mstr
Kitchen Dishwasher, Disposal, Dryer, Microwave, Free-Standing Electric Oven, Free-Standing Electric Range, Washer
Interior
Interior Features Cable Available, High Spd Internet Avail
Hot Water Natural Gas
Heating Forced Air
Cooling Ceiling Fan(s), Central Air
Fireplace no
Appliance Dishwasher, Disposal, Dryer, Microwave, Free-Standing Electric Oven, Free-Standing Electric Range, Washer
Heat Source Natural Gas
Exterior
Exterior Feature Grounds Maintenance, Outside Lighting, Pool - Common, Private Entry
Garage Attached, Direct Access, Door Opener, Electricity
Garage Description 1 Car
Waterfront no
Roof Type Asphalt
Porch Deck, Porch - Covered
Road Frontage Paved, Private
Garage yes
Private Pool 1
Building
Foundation Slab
Sewer Sewer-Sanitary
Water Municipal Water
Architectural Style End Unit, Raised Ranch
Warranty No
Level or Stories 1 Story Up
Structure Type Vinyl
Schools
School District Howell
Others
Pets Allowed Breed Restrictions, Number Limit, Size Limit, Yes
Tax ID 1104303168
Ownership Private Owned,Short Sale - No
Acceptable Financing Cash, Conventional
Rebuilt Year 2019
Listing Terms Cash, Conventional
Financing Cash,Conventional
Read Less Info
Want to know what your home might be worth? Contact us for a FREE valuation!

Our team is ready to help you sell your home for the highest possible price ASAP

©2024 Realcomp II Ltd. Shareholders
Bought with Remerica Integrity II

"My job is to find and attract mastery-based agents to the office, protect the culture, and make sure everyone is happy! "







