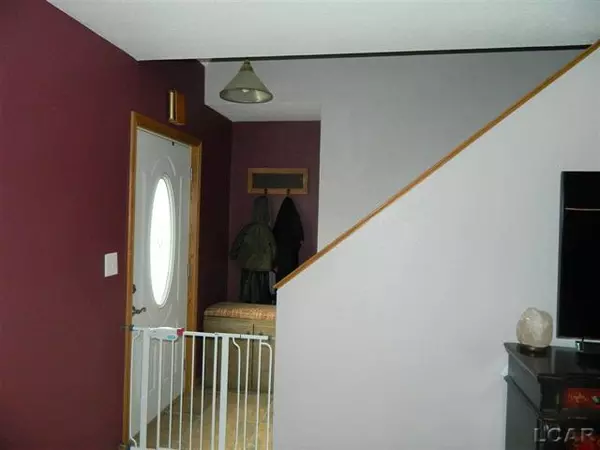$171,000
$174,900
2.2%For more information regarding the value of a property, please contact us for a free consultation.
4 Beds
2 Baths
1,404 SqFt
SOLD DATE : 12/08/2020
Key Details
Sold Price $171,000
Property Type Single Family Home
Sub Type Cape Cod
Listing Status Sold
Purchase Type For Sale
Square Footage 1,404 sqft
Price per Sqft $121
Subdivision Crestview
MLS Listing ID 56050015887
Sold Date 12/08/20
Style Cape Cod
Bedrooms 4
Full Baths 2
HOA Fees $17/ann
HOA Y/N yes
Originating Board Lenawee County Association of REALTORS
Year Built 1998
Annual Tax Amount $1,897
Lot Size 0.310 Acres
Acres 0.31
Lot Dimensions 127x155x148x50
Property Description
This cape cod style home is situated on a cul-de-sac drive within the Lake Somerset community. This home features 4 bedrooms, 2 full bathrooms, a spacious kitchen with plenty of cabinet and counter space, not to mention a working island/snack bar eating area. Solid surface counters in the kitchen, laminate floors, and all appliances are included. The basement it already carpeted, has ceiling tiles, and painted poured concrete walls to add extra living space. Roof was replaced in summer of 2017. Enjoy three lake association access parks with beaches with swimming areas, sand volleyball, covered pavilions, playground equipment, and so much more!
Location
State MI
County Hillsdale
Area Somerset Twp
Direction US 127 to Harper Rd. to Crestridge Drive to Hilltop Drive to Hillview Drive
Rooms
Other Rooms Bedroom - Mstr
Basement Partially Finished
Kitchen Dishwasher, Disposal, Dryer, Microwave, Range/Stove, Washer
Interior
Interior Features High Spd Internet Avail, Water Softener (owned)
Hot Water Natural Gas
Heating Forced Air
Cooling Ceiling Fan(s), Central Air
Fireplace no
Appliance Dishwasher, Disposal, Dryer, Microwave, Range/Stove, Washer
Heat Source Natural Gas
Exterior
Garage Attached, Door Opener, Electricity
Garage Description 2 Car
Waterfront no
Water Access Desc All Sports Lake,Swim Association
Porch Deck, Porch
Road Frontage Paved
Garage yes
Building
Foundation Basement
Sewer Septic-Existing
Water Well-Existing
Architectural Style Cape Cod
Level or Stories 1 1/2 Story
Structure Type Vinyl
Schools
School District Addison
Others
Tax ID 04200001085
SqFt Source Assessors
Acceptable Financing Cash, Conventional, FHA, VA
Listing Terms Cash, Conventional, FHA, VA
Financing Cash,Conventional,FHA,VA
Read Less Info
Want to know what your home might be worth? Contact us for a FREE valuation!

Our team is ready to help you sell your home for the highest possible price ASAP

©2024 Realcomp II Ltd. Shareholders
Bought with Playford Real Estate

"My job is to find and attract mastery-based agents to the office, protect the culture, and make sure everyone is happy! "







