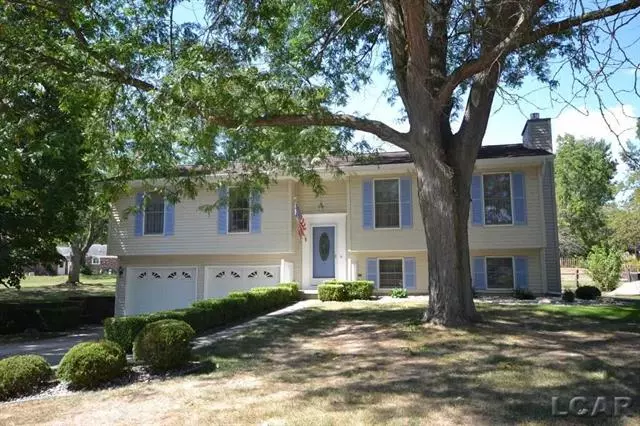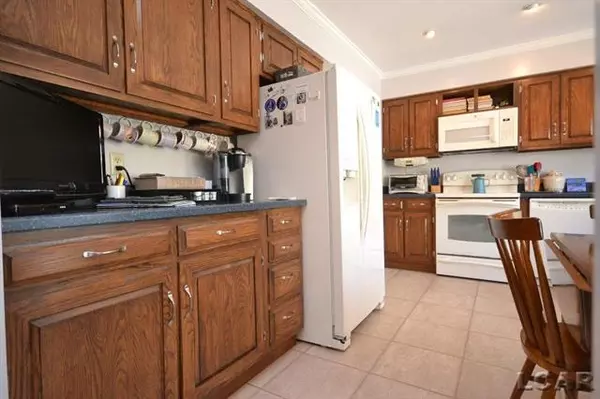$210,000
$219,900
4.5%For more information regarding the value of a property, please contact us for a free consultation.
3 Beds
2.5 Baths
1,548 SqFt
SOLD DATE : 12/18/2020
Key Details
Sold Price $210,000
Property Type Single Family Home
Sub Type Raised Ranch
Listing Status Sold
Purchase Type For Sale
Square Footage 1,548 sqft
Price per Sqft $135
Subdivision Trenton Hills
MLS Listing ID 56050022571
Sold Date 12/18/20
Style Raised Ranch
Bedrooms 3
Full Baths 2
Half Baths 1
HOA Y/N no
Originating Board Lenawee County Association of REALTORS
Year Built 1980
Annual Tax Amount $2,301
Lot Size 0.320 Acres
Acres 0.32
Lot Dimensions 128x110
Property Description
Raised ranch located on a nice corner lot in desireable Trenton Hills Subdivision. Kitchen has Corian countertops, ceramic floor, breakfast area and slider leading to rear deck. Formal dining room, living room, 3 bedrooms and 2 full baths on main level. Lower level offers family room with gas fireplace, 2nd kitchen, office, half bath, laundry room and storage. Crown molding throughout. Attached 2 car garage. Concrete stamped patio, shed and front porch. Sellers willing to provide Buyers with a 1 year HSA Home Warranty.
Location
State MI
County Lenawee
Area Adrian
Direction W. Maple St., N. on Scott St. to Auborne, just past Huntington Dr.
Rooms
Other Rooms Bedroom - Mstr
Kitchen Dishwasher, Disposal, Dryer, Microwave, Range/Stove, Refrigerator, Washer
Interior
Interior Features High Spd Internet Avail
Hot Water Natural Gas
Heating Exhaust Fan, Forced Air
Cooling Central Air
Fireplaces Type Gas
Fireplace yes
Appliance Dishwasher, Disposal, Dryer, Microwave, Range/Stove, Refrigerator, Washer
Heat Source Natural Gas
Exterior
Garage Attached, Door Opener
Garage Description 2 Car
Waterfront no
Porch Deck, Patio, Porch
Road Frontage Paved, Pub. Sidewalk
Garage yes
Building
Foundation Basement
Sewer Sewer-Sanitary
Water Municipal Water
Architectural Style Raised Ranch
Level or Stories Bi-Level
Structure Type Vinyl
Schools
School District Adrian
Others
Tax ID XA0780003200
SqFt Source Assessors
Acceptable Financing Cash, Conventional, FHA, VA
Listing Terms Cash, Conventional, FHA, VA
Financing Cash,Conventional,FHA,VA
Read Less Info
Want to know what your home might be worth? Contact us for a FREE valuation!

Our team is ready to help you sell your home for the highest possible price ASAP

©2024 Realcomp II Ltd. Shareholders
Bought with RE/MAX Main Street Realty

"My job is to find and attract mastery-based agents to the office, protect the culture, and make sure everyone is happy! "







