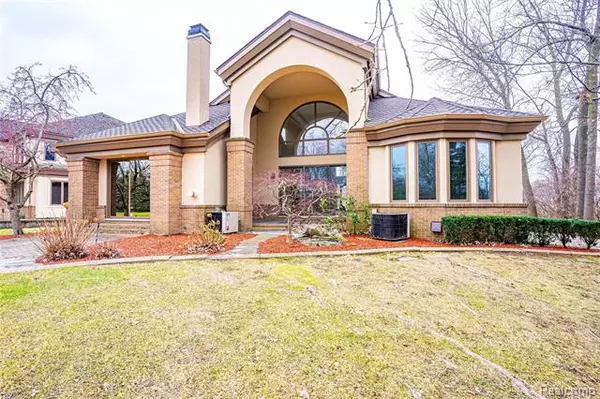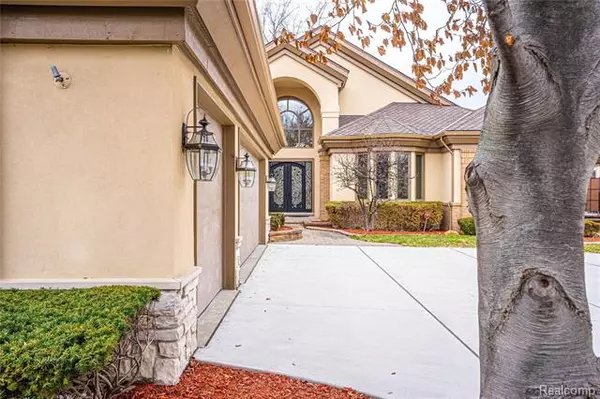$935,000
$975,000
4.1%For more information regarding the value of a property, please contact us for a free consultation.
3 Beds
4.5 Baths
3,350 SqFt
SOLD DATE : 12/15/2020
Key Details
Sold Price $935,000
Property Type Single Family Home
Sub Type Ranch
Listing Status Sold
Purchase Type For Sale
Square Footage 3,350 sqft
Price per Sqft $279
Subdivision The Residences At Tpc
MLS Listing ID 2200081931
Sold Date 12/15/20
Style Ranch
Bedrooms 3
Full Baths 4
Half Baths 1
HOA Fees $400/mo
HOA Y/N yes
Originating Board Realcomp II Ltd
Year Built 1992
Annual Tax Amount $19,697
Lot Dimensions 75X166X75X166
Property Description
THE FINEST HOME IN ONE OF THE FINEST GATED COMMUNITIES~ THE TPC. THIS PROPERTY OFFERS THE PRIVACY AND LUXURY YOU'VE BEEN SEARCHING FOR, THIS MASTERPIECE HAS BEEN FINISHED WITH INCREDIBLE EYE FOR DETAIL. ENJOY THE MOST PRIVATE AND LARGEST LOT ON TPC OVERLOOKING THE COURSE. ENTER THROUGH THE IRON CUSTOM DOORS TO AN OASIS OF A HOME ALL NEWLY RENOVATED BOASTING A TOTAL OF APPROX 7,800 SQ FT OF FINISHED LUXURY! MARBLE FLOORS , GOURMET CUSTOM KITCHEN W/ MONOGRAM APPLIANCES. IMPRESS YOUR GUESTS IN YOUR NEW OVERSIZED DINING ROOM BOASTING THE FINEST CRYSTAL LIGHTING. ALL BEDROOMS AND BATHS HAVE BEEN UPGRADED TO WITH EUROPEAN STYLE SHOWERS, JACUZZIS AND FEATURED GLASS. THIS PROPERTY OFFERS DOUBLE THE LIVING SPACE WITH A FULLY FINISHED LOWER LEVEL AND ENTERTAINERS DREAM , 2ND HIGH END KITCHEN, QUARTZ COUNTERTOPS, THEATER ROOM, WET BAR, AND A NANNY QUARTERS. SHOWINGS ARE BY APPOINTMENT ONLY.LISTING AGENT MUST BE PRESENT FOR ALL SHOWINGS.
Location
State MI
County Wayne
Area Dearborn
Direction NORTH ROTUNDA AND EAST OF SOUTHFIELD RESIDENCE AT TPC
Rooms
Other Rooms Bath - Full
Basement Finished
Kitchen Bar Fridge, Gas Cooktop, Dishwasher, Disposal, ENERGY STAR qualified dryer, Microwave, Double Oven, Built-In Refrigerator, Stainless Steel Appliance(s), Vented Exhaust Fan, Washer
Interior
Interior Features De-Humidifier, Egress Window(s), High Spd Internet Avail, Humidifier, Jetted Tub, Security Alarm (owned), Wet Bar
Hot Water Natural Gas
Heating Forced Air
Cooling Ceiling Fan(s), Central Air
Fireplaces Type Gas
Fireplace yes
Appliance Bar Fridge, Gas Cooktop, Dishwasher, Disposal, ENERGY STAR qualified dryer, Microwave, Double Oven, Built-In Refrigerator, Stainless Steel Appliance(s), Vented Exhaust Fan, Washer
Heat Source Natural Gas
Laundry 1
Exterior
Exterior Feature Awning/Overhang(s), Chimney Cap(s), Club House, Gate House, Grounds Maintenance, Gutter Guard System, Outside Lighting
Garage Attached
Garage Description 2.5 Car
Waterfront no
Roof Type Asphalt
Porch Balcony, Deck, Patio, Porch - Covered
Road Frontage Paved
Garage yes
Building
Foundation Basement
Sewer Sewer-Sanitary
Water Municipal Water
Architectural Style Ranch
Warranty No
Level or Stories 1 Story
Structure Type Block/Concrete/Masonry,Stucco/EIFS
Schools
School District Dearborn
Others
Tax ID 32820924102013
Ownership Private Owned,Short Sale - No
Acceptable Financing Cash, Conventional
Rebuilt Year 2019
Listing Terms Cash, Conventional
Financing Cash,Conventional
Read Less Info
Want to know what your home might be worth? Contact us for a FREE valuation!

Our team is ready to help you sell your home for the highest possible price ASAP

©2024 Realcomp II Ltd. Shareholders
Bought with RE/MAX Leading Edge

"My job is to find and attract mastery-based agents to the office, protect the culture, and make sure everyone is happy! "







