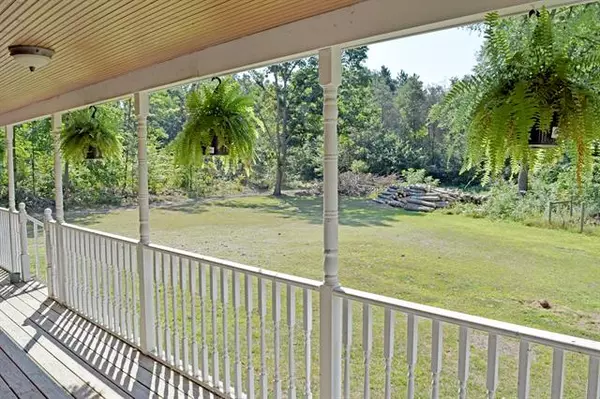$272,500
$274,900
0.9%For more information regarding the value of a property, please contact us for a free consultation.
4 Beds
3.5 Baths
2,825 SqFt
SOLD DATE : 10/26/2018
Key Details
Sold Price $272,500
Property Type Single Family Home
Sub Type Traditional
Listing Status Sold
Purchase Type For Sale
Square Footage 2,825 sqft
Price per Sqft $96
MLS Listing ID 72018038719
Sold Date 10/26/18
Style Traditional
Bedrooms 4
Full Baths 3
Half Baths 1
HOA Y/N no
Originating Board West Central Association of REALTORS
Year Built 1998
Annual Tax Amount $3,500
Lot Size 10.230 Acres
Acres 10.23
Lot Dimensions 660x685
Property Description
ALL INSPECTIONS DONE & PASSED! SEPTIC PUMPED! Prepare to move into your dream home! A grand foyer with formal dining room and formal living room. Large family room and eat in gourmet chefs kitchen. Farm sink, reverse osmosis water filter next to the tap. Exquisite counter tops with gorgeous flooring. Master suite on main level has enormous walk in closet and an even bigger master bath with a view. Three bedrooms upstairs including the 2nd master suite. Jack & Jill attached bath with other two bedrooms, each with a view. Basement is huge and dry. Two car garage with room to store everything all situated on 10 acres. Outdoor wild animal feeding station brings deer and turkeys to watch in the back yard. This property has it all!
Location
State MI
County Newaygo
Area Sherman Twp
Direction Fremont: 48th to Baldwin to home
Rooms
Other Rooms Bath - Lav
Kitchen Dishwasher, Dryer, Microwave, Range/Stove, Refrigerator, Washer
Interior
Interior Features Water Softener (owned), Water Softener (rented), Other
Hot Water LP Gas/Propane
Heating Forced Air
Cooling Ceiling Fan(s)
Fireplace no
Appliance Dishwasher, Dryer, Microwave, Range/Stove, Refrigerator, Washer
Heat Source LP Gas/Propane
Exterior
Garage Door Opener, Attached
Garage Description 2 Car
Waterfront no
Roof Type Composition
Porch Deck
Road Frontage Paved
Garage yes
Building
Lot Description Wooded
Foundation Basement
Sewer Septic-Existing
Water Well-Existing
Architectural Style Traditional
Level or Stories 2 Story
Structure Type Vinyl
Schools
School District Fremont
Others
Tax ID 1408400008
Acceptable Financing Cash, Conventional, FHA, Rural Development, VA
Listing Terms Cash, Conventional, FHA, Rural Development, VA
Financing Cash,Conventional,FHA,Rural Development,VA
Read Less Info
Want to know what your home might be worth? Contact us for a FREE valuation!

Our team is ready to help you sell your home for the highest possible price ASAP

©2024 Realcomp II Ltd. Shareholders
Bought with Five Star Real Estate (Rock)

"My job is to find and attract mastery-based agents to the office, protect the culture, and make sure everyone is happy! "







