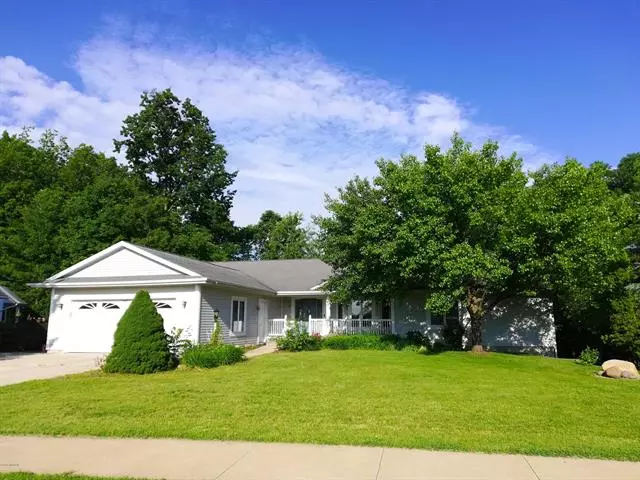$195,000
$199,900
2.5%For more information regarding the value of a property, please contact us for a free consultation.
5 Beds
3.5 Baths
2,400 SqFt
SOLD DATE : 08/16/2019
Key Details
Sold Price $195,000
Property Type Single Family Home
Sub Type Ranch
Listing Status Sold
Purchase Type For Sale
Square Footage 2,400 sqft
Price per Sqft $81
MLS Listing ID 72019017867
Sold Date 08/16/19
Style Ranch
Bedrooms 5
Full Baths 3
Half Baths 1
HOA Y/N no
Originating Board West Central Association of REALTORS®
Year Built 1997
Annual Tax Amount $4,500
Lot Size 0.630 Acres
Acres 0.63
Lot Dimensions 90x285 irr
Property Description
This custom built & well thought out 5 bd, 3 bath home in a cul-de-sac neighborhood in Fremont boasts an open floor plan that includes over 2,400 Sq Ft of main level living space. Many convenient and thoughtful features; home intercom, wine bar w/cabinets in dining room, spacious kitchen with custom cabinets & pantry, a light-filled 21x12 4-season room w/all new windows overlooking a backyard pond. Master suite w/his&her lighted closets + storage. En suite bathroom w/dual sink vanity, lighted mirror, spacious walk-in shower & tub with separate toilet. Laundry room with storage and 1/2 bath. 3 bedrooms up. 2 full bedrooms down. full bath down. Finished basement with fireplace, storage, workspace. Nat gas, inst heat hw, 2x6 const, zoned heat, attached garage. Home is ONE OF A KIND!
Location
State MI
County Newaygo
Area Fremont
Direction Stone Rd - E on W 44th - North to Valley Ave to home...
Rooms
Kitchen Dishwasher, Dryer, Microwave, Oven, Range/Stove, Refrigerator, Washer
Interior
Interior Features Cable Available, Water Softener (owned)
Hot Water Natural Gas
Heating Forced Air
Cooling Ceiling Fan(s)
Fireplaces Type Gas
Fireplace yes
Appliance Dishwasher, Dryer, Microwave, Oven, Range/Stove, Refrigerator, Washer
Heat Source Natural Gas
Exterior
Garage Door Opener, Attached
Garage Description 2 Car
Waterfront no
Roof Type Composition
Accessibility Accessible Approach with Ramp, Accessible Bedroom, Accessible Doors, Accessible Electrical and Environmental Controls, Accessible Entrance, Accessible Full Bath, Grip-Accessible Features, Other Accessibility Features, Accessible Half Bath
Porch Patio
Road Frontage Paved, Pub. Sidewalk
Garage yes
Building
Lot Description Wooded
Foundation Basement
Sewer Public Sewer (Sewer-Sanitary), Sewer at Street, Storm Drain
Water Public (Municipal)
Architectural Style Ranch
Level or Stories 1 Story
Structure Type Vinyl
Schools
School District Fremont
Others
Tax ID 621335160010
Acceptable Financing Cash, Conventional, FHA, USDA Loan (Rural Dev), VA, Other
Listing Terms Cash, Conventional, FHA, USDA Loan (Rural Dev), VA, Other
Financing Cash,Conventional,FHA,USDA Loan (Rural Dev),VA,Other
Read Less Info
Want to know what your home might be worth? Contact us for a FREE valuation!

Our team is ready to help you sell your home for the highest possible price ASAP

©2024 Realcomp II Ltd. Shareholders
Bought with Coldwell Banker Schmidt Fremont

"My job is to find and attract mastery-based agents to the office, protect the culture, and make sure everyone is happy! "


