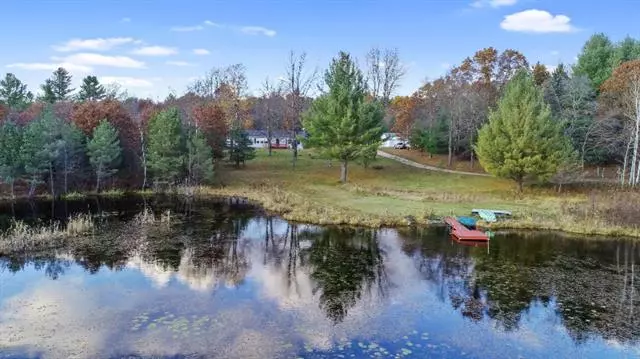$150,000
$139,900
7.2%For more information regarding the value of a property, please contact us for a free consultation.
3 Beds
2 Baths
1,996 SqFt
SOLD DATE : 01/13/2020
Key Details
Sold Price $150,000
Property Type Single Family Home
Sub Type Ranch
Listing Status Sold
Purchase Type For Sale
Square Footage 1,996 sqft
Price per Sqft $75
MLS Listing ID 72019054196
Sold Date 01/13/20
Style Ranch
Bedrooms 3
Full Baths 2
HOA Y/N no
Originating Board West Central Association of REALTORS®
Year Built 1997
Annual Tax Amount $1,175
Lot Size 10.000 Acres
Acres 10.0
Lot Dimensions Irregular
Property Description
Just in time for Christmas! This 3 bed 2 bath 2000 sq foot ranch is in pristine shape, and sits on over 10 acres of private wooded land, with a couple hundred feet of frontage on a private lake as a bonus! Set at the end of a private drive, the property is only 5 minutes from the HWY, but optimally set up for the homeowner that values privacy. Moon lake is known for good fishing and kayaking. Be one of the less than 10 owners with private frontage! The land is beautiful and well cared for. Trails cut through the woods, and are frequented by the many deer and diverse wildlife in this area. An enormous front lawn is irrigated and gently sloped to the waters edge. A two+ car garage offers generous storage. Many useful items and furniture included with the right offer. Call me today!
Location
State MI
County Osceola
Area Rose Lake Twp
Direction From Reed City N on 131, left of exit 162, then S on 210th Ave (runs along HWY) will turn W and turn into 13 mile, follow 2+ miles to property on Right, sign at road, follow long drive to property on Left.
Rooms
Kitchen Dishwasher, Dryer, Oven, Range/Stove, Refrigerator, Washer
Interior
Interior Features Other
Hot Water Electric
Heating Forced Air, Radiant
Cooling Ceiling Fan(s)
Fireplace yes
Appliance Dishwasher, Dryer, Oven, Range/Stove, Refrigerator, Washer
Heat Source LP Gas/Propane, Wood
Exterior
Exterior Feature Spa/Hot-tub
Garage Door Opener, Detached
Garage Description 2 Car
Waterfront yes
Waterfront Description No Motor Lake,Private Water Frontage,Lake/River Priv
Water Access Desc Dock Facilities
Roof Type Composition
Accessibility Accessible Doors, Accessible Hallway(s), Other Accessibility Features
Porch Deck
Garage yes
Building
Lot Description Hilly-Ravine, Wooded
Foundation Crawl
Sewer Septic Tank (Existing)
Water Well (Existing)
Architectural Style Ranch
Level or Stories 1 Story
Structure Type Vinyl
Schools
School District Pine River
Others
Tax ID 0703001200
Acceptable Financing Cash, Conventional, FHA, VA, Other
Listing Terms Cash, Conventional, FHA, VA, Other
Financing Cash,Conventional,FHA,VA,Other
Read Less Info
Want to know what your home might be worth? Contact us for a FREE valuation!

Our team is ready to help you sell your home for the highest possible price ASAP

©2024 Realcomp II Ltd. Shareholders
Bought with Key Realty

"My job is to find and attract mastery-based agents to the office, protect the culture, and make sure everyone is happy! "


