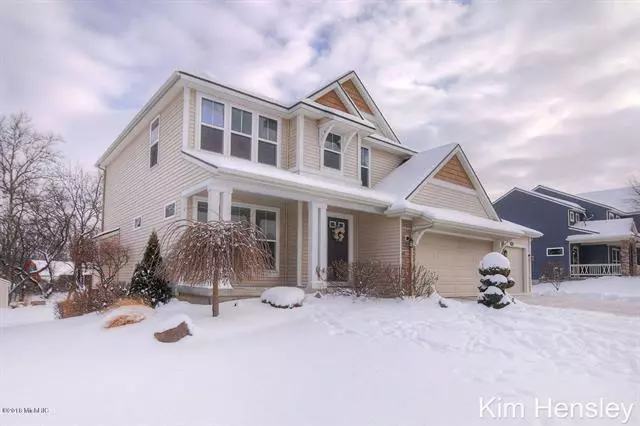$379,900
$389,900
2.6%For more information regarding the value of a property, please contact us for a free consultation.
5 Beds
3.5 Baths
2,216 SqFt
SOLD DATE : 04/27/2018
Key Details
Sold Price $379,900
Property Type Single Family Home
Sub Type Traditional
Listing Status Sold
Purchase Type For Sale
Square Footage 2,216 sqft
Price per Sqft $171
MLS Listing ID 65018005767
Sold Date 04/27/18
Style Traditional
Bedrooms 5
Full Baths 3
Half Baths 1
HOA Fees $50/ann
HOA Y/N yes
Originating Board Greater Regional Alliance of REALTORS
Year Built 2011
Annual Tax Amount $4,360
Lot Size 0.380 Acres
Acres 0.38
Lot Dimensions 72x170x126x41x170
Property Description
Why build when you can buy this next to new home in the highly sought after Saddle Ridge Development. Located on a beautiful lot in a quiet culdesac the home backs up to a small stream running into the Rogue River with professional landscape, underground sprinkling and 3 stall garage. Come inside and snuggle by the fireplace in this charming two story home featuring 5 bedrooms, 3.5 bathroom wth expansive kitchen with stainless steel appliances, mudroom, formal sitting room and large living room. Upstairs you will find 4 bedrooms including the master suite with tub and his and hers walk in closets and laundry room. The daylight lower level is complete with 5th bedroom/office, full bathroom and living area with dry bar. Don't miss this opportunity to call this house your home!
Location
State MI
County Kent
Area Algoma Twp
Direction 131 to 10 Mile, W to Algoma, N to 11 Mile, E to Saddle Ridge
Rooms
Other Rooms Bath - Full
Basement Daylight
Kitchen Dishwasher, Oven, Range/Stove, Refrigerator
Interior
Interior Features Other, Humidifier, Cable Available
Hot Water Natural Gas
Heating Forced Air
Fireplaces Type Gas
Fireplace yes
Appliance Dishwasher, Oven, Range/Stove, Refrigerator
Heat Source Natural Gas
Exterior
Garage Door Opener, Attached
Garage Description 3 Car
Waterfront no
Waterfront Description River Front,Lake/River Priv
Roof Type Composition
Porch Deck
Road Frontage Paved
Garage yes
Building
Sewer Sewer-Sanitary
Water Municipal Water
Architectural Style Traditional
Level or Stories 2 Story
Structure Type Stone,Vinyl,Wood
Schools
School District Rockford
Others
Tax ID 410627251099
Acceptable Financing Cash, Conventional, VA
Listing Terms Cash, Conventional, VA
Financing Cash,Conventional,VA
Read Less Info
Want to know what your home might be worth? Contact us for a FREE valuation!

Our team is ready to help you sell your home for the highest possible price ASAP

©2024 Realcomp II Ltd. Shareholders
Bought with Five Star Real Estate (Casc) - I

"My job is to find and attract mastery-based agents to the office, protect the culture, and make sure everyone is happy! "







