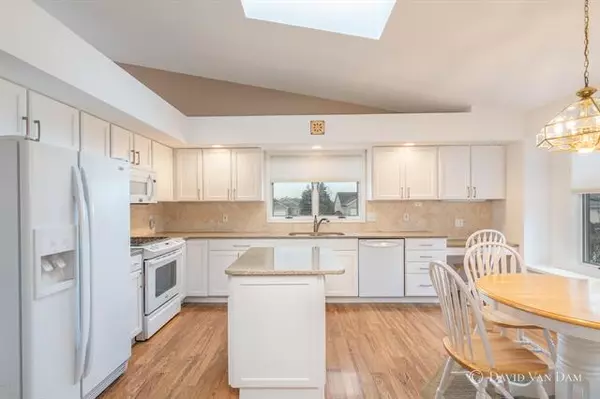$279,900
$269,900
3.7%For more information regarding the value of a property, please contact us for a free consultation.
3 Beds
2.5 Baths
2,224 SqFt
SOLD DATE : 01/30/2019
Key Details
Sold Price $279,900
Property Type Condo
Sub Type End Unit,Traditional
Listing Status Sold
Purchase Type For Sale
Square Footage 2,224 sqft
Price per Sqft $125
MLS Listing ID 65019000046
Sold Date 01/30/19
Style End Unit,Traditional
Bedrooms 3
Full Baths 2
Half Baths 1
HOA Fees $190/mo
HOA Y/N yes
Originating Board Greater Regional Alliance of REALTORS
Year Built 1994
Annual Tax Amount $2,800
Property Description
You must see this beautifully updated Villa in Crystal View Villa Association! Open concept floor plan. Kitchen and eating area open to living room with vaulted ceilings and gas fireplace overlooking the 9th fairway! Master bedroom with en suite and half bath complete the main floor. Upstairs you will find 2 more bedrooms and a Jack and Jill bath. Full basement is waiting for your finishing touches. 2 stall garage. Roof, furnace, central air, water heater and all kitchen appliances all less than seven years old! Carpet on main floor is brand new! Move in ready! Enjoy carefree living in a wonderful golf community. Close to the new Amazon facility, Switch, Steelcase, Airport, and all major highways. Don't miss this one! No buyer letters. Open House Saturday, 1/5/19 from 10am-12pm
Location
State MI
County Kent
Area Gaines Twp
Direction From 68th and Kalamazoo, go east on 68th to Crystal View, turn south on Crystal View, turn west on Fairway Vista to 6997 Fairway Vista.
Rooms
Other Rooms Bath - Lav
Kitchen Dishwasher, Dryer, Microwave, Range/Stove, Refrigerator, Washer
Interior
Interior Features Other, Cable Available
Hot Water Natural Gas
Heating Forced Air
Cooling Ceiling Fan(s)
Fireplace yes
Appliance Dishwasher, Dryer, Microwave, Range/Stove, Refrigerator, Washer
Heat Source Natural Gas
Exterior
Exterior Feature Private Entry
Garage Door Opener, Attached
Garage Description 2 Car
Waterfront no
Roof Type Composition
Porch Deck
Road Frontage Private
Garage yes
Building
Lot Description Golf Community, Golf Frontage, Level, Sprinkler(s)
Foundation Basement
Sewer Sewer-Sanitary, Sewer at Street, Storm Drain
Water 3rd Party Unknown, Municipal Water, Water at Street
Architectural Style End Unit, Traditional
Level or Stories 2 Story
Structure Type Wood
Schools
School District Kentwood
Others
Pets Allowed Yes
Tax ID 412209156005
Acceptable Financing Cash, Conventional
Listing Terms Cash, Conventional
Financing Cash,Conventional
Read Less Info
Want to know what your home might be worth? Contact us for a FREE valuation!

Our team is ready to help you sell your home for the highest possible price ASAP

©2024 Realcomp II Ltd. Shareholders
Bought with Coldwell Banker AJS (Casc)

"My job is to find and attract mastery-based agents to the office, protect the culture, and make sure everyone is happy! "







