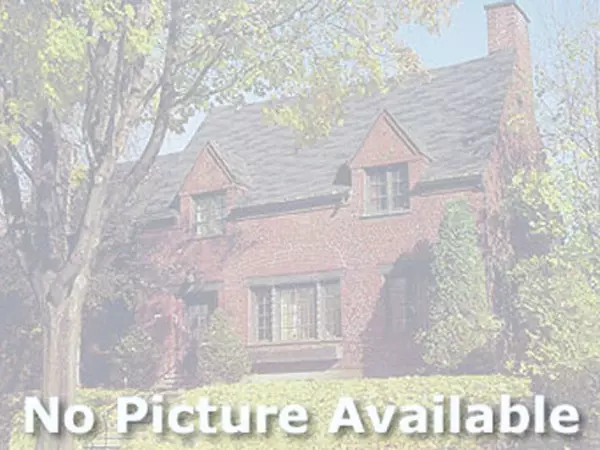$280,000
$294,900
5.1%For more information regarding the value of a property, please contact us for a free consultation.
4 Beds
3 Baths
2,503 SqFt
SOLD DATE : 10/17/2018
Key Details
Sold Price $280,000
Property Type Single Family Home
Sub Type Farmhouse
Listing Status Sold
Purchase Type For Sale
Square Footage 2,503 sqft
Price per Sqft $111
MLS Listing ID 65018015305
Sold Date 10/17/18
Style Farmhouse
Bedrooms 4
Full Baths 3
HOA Y/N no
Originating Board Greater Regional Alliance of REALTORS
Year Built 1910
Annual Tax Amount $1,918
Lot Size 2.600 Acres
Acres 2.6
Lot Dimensions 306 x 370
Property Description
Charming farmhouse sits on 2.6 acres of open space and features a separate 660 SF finished, heated/cooled building with flex/office space and a full bath, plus a historic barn. This classic house features gleaming hardwood floors on the main level, ornate trim and moldings, wood burning stove, four bedrooms, 2 renovated baths, formal dining and living rooms, an eat-in kitchen, an office with built-ins, huge private deck, and screened porch. Recent improvements: new carpeting upstairs, all new electric & plumbing, new furnace, and central air. This wonderful piece of property features great biodiversity, bird-watching, plus fruit-bearing pear trees, blackberries, and elderberries. This is a great location with an authentic country feel and lots of space, but still close in to Grand Rapids.
Location
State MI
County Kent
Area Gaines Twp
Direction 76th St SE just west of Hanna Lake SE
Rooms
Other Rooms Bath - Full
Kitchen Dishwasher, Dryer, Microwave, Range/Stove, Refrigerator, Washer
Interior
Interior Features Other
Hot Water Natural Gas
Heating Forced Air
Fireplace no
Appliance Dishwasher, Dryer, Microwave, Range/Stove, Refrigerator, Washer
Heat Source Natural Gas
Exterior
Waterfront no
Roof Type Composition,Other
Porch Deck, Porch, Porch - Wood/Screen Encl
Road Frontage Paved
Garage no
Building
Lot Description Level
Foundation Crawl, Partial Basement
Sewer Septic-Existing
Water Well-Existing
Architectural Style Farmhouse
Level or Stories 2 Story
Structure Type Other,Wood
Schools
School District Caledonia
Others
Tax ID 412215200041
Acceptable Financing Cash, Conventional
Listing Terms Cash, Conventional
Financing Cash,Conventional
Read Less Info
Want to know what your home might be worth? Contact us for a FREE valuation!

Our team is ready to help you sell your home for the highest possible price ASAP

©2024 Realcomp II Ltd. Shareholders
Bought with Apex Realty Group

"My job is to find and attract mastery-based agents to the office, protect the culture, and make sure everyone is happy! "







