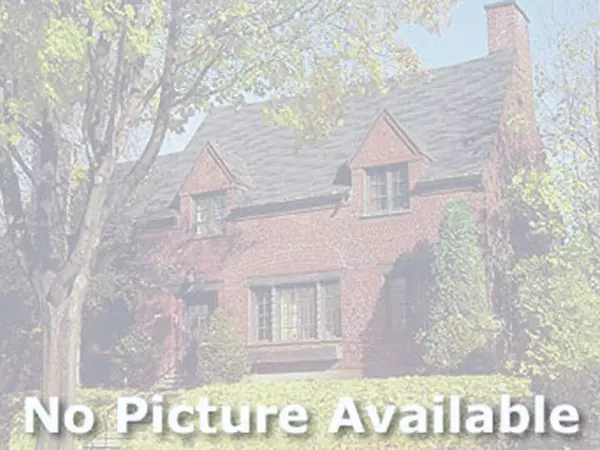$233,500
$234,900
0.6%For more information regarding the value of a property, please contact us for a free consultation.
3 Beds
2.5 Baths
1,861 SqFt
SOLD DATE : 03/14/2019
Key Details
Sold Price $233,500
Property Type Single Family Home
Sub Type Traditional
Listing Status Sold
Purchase Type For Sale
Square Footage 1,861 sqft
Price per Sqft $125
MLS Listing ID 65019002305
Sold Date 03/14/19
Style Traditional
Bedrooms 3
Full Baths 2
Half Baths 1
HOA Fees $10/ann
HOA Y/N yes
Originating Board Greater Regional Alliance of REALTORS
Year Built 2015
Annual Tax Amount $4,265
Lot Size 0.620 Acres
Acres 0.62
Lot Dimensions 85 x 148
Property Description
Jackpot! Nearly new home with all the upgrades! Brand new carpet throughout the home! Main floor features large living room, dining area with slider door that leads you to your huge custom 24x12 composite deck with vinyl railings. Overlooking your large backyard with wooded views. Kitchen is equipped with pantry, granite counter tops, and beautiful finger print resistant slate appliance package. Mudroom with bench and coat hooks, lead you to conveniently located main floor laundry, with new washer and dryer installed in 2018. From the mudroom you will be led out to the huge 3 stall garage and beautiful epoxy floors that are easy to clean! Upstairs features loft area perfect for an office or play room. Master Suite has double vanity with granite counter tops, large linen closet,and huge walk in closet. Two more bedrooms and full bath are on this level. Walk out basement is roughed in for additional rec room, bedroom, and full bath! Storage shed included, and home was landscaped
Location
State MI
County Allegan
Area Wayland
Direction From Us 131 exit 64 Wayland to 135th ave, east on 135h ave to hickory dr. South on Hickory Dr. To Peach St. East on Peach St to Wild Flower Dr to Wild Flower ct
Rooms
Other Rooms Bath - Lav
Basement Walkout Access
Kitchen Dishwasher, Dryer, Microwave, Range/Stove, Refrigerator, Washer
Interior
Interior Features Other, Cable Available
Hot Water Natural Gas
Heating Forced Air
Cooling Ceiling Fan(s)
Fireplace no
Appliance Dishwasher, Dryer, Microwave, Range/Stove, Refrigerator, Washer
Heat Source Natural Gas
Exterior
Garage Door Opener, Attached
Garage Description 3 Car
Waterfront no
Roof Type Composition
Porch Deck
Road Frontage Private
Garage yes
Building
Lot Description Wooded
Sewer Sewer-Sanitary
Water Municipal Water
Architectural Style Traditional
Level or Stories 3 Story
Structure Type Vinyl
Schools
School District Wayland Union
Others
Tax ID 5688003800
Acceptable Financing Cash, Conventional, FHA, VA
Listing Terms Cash, Conventional, FHA, VA
Financing Cash,Conventional,FHA,VA
Read Less Info
Want to know what your home might be worth? Contact us for a FREE valuation!

Our team is ready to help you sell your home for the highest possible price ASAP

©2024 Realcomp II Ltd. Shareholders
Bought with Keller Williams Realty Rivertown

"My job is to find and attract mastery-based agents to the office, protect the culture, and make sure everyone is happy! "







