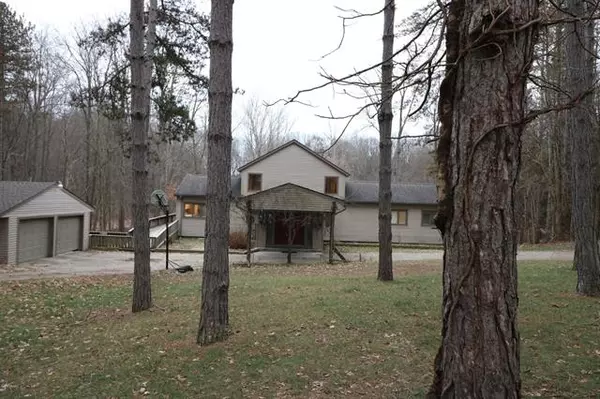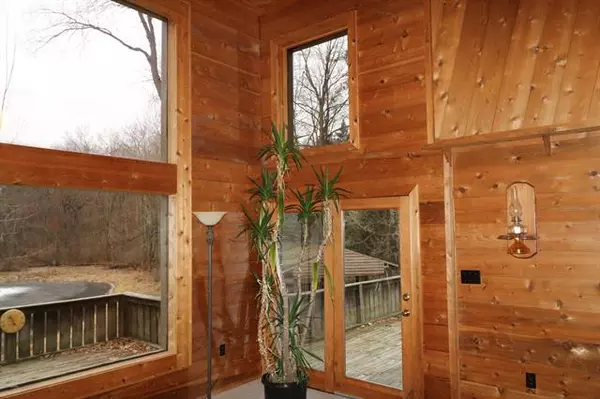$320,000
$344,900
7.2%For more information regarding the value of a property, please contact us for a free consultation.
5 Beds
3.5 Baths
2,567 SqFt
SOLD DATE : 04/19/2019
Key Details
Sold Price $320,000
Property Type Single Family Home
Sub Type Other
Listing Status Sold
Purchase Type For Sale
Square Footage 2,567 sqft
Price per Sqft $124
MLS Listing ID 65019001958
Sold Date 04/19/19
Style Other
Bedrooms 5
Full Baths 3
Half Baths 1
HOA Y/N no
Originating Board Greater Regional Alliance of REALTORS
Year Built 1990
Annual Tax Amount $4,230
Lot Size 5.000 Acres
Acres 5.0
Lot Dimensions 300x727
Property Description
Welcome Home! Nestled in the woods with your very own pond you will find this remarkable over 4000 sq ft home. Walk in to the foyer then double glass doors to the 2 story great room with fireplace and fabulous views of the pond and woods in back. Beautiful updated kitchen with pantry and main floor laundry. Master suite with master bath plus 2 other bedrooms on the main floor with another full bath. All bedrooms on main floor have French doors giving that extra room to get those big pieces of furniture in. Fresh paint and new carpet complete the main floor. Venture down the extra wide steps to the walkout level and find another wonderful recreation room, 2 more bedrooms and another full bath. New furnace & AC last year. There is so much storage in this house including concrete crawl space Walk out to the deck from the grreat room, that runs along the entire back side of the home overlooking the pond and woods. You can stock the pond with fish and never have to leave. Have family picnic
Location
State MI
County Barry
Area Yankee Springs Twp
Direction Between Patterson and Payne Lake Rd on Bowens Mill across from the golf course.
Rooms
Other Rooms Bath - Full
Basement Walkout Access
Interior
Interior Features Other
Heating Forced Air
Fireplaces Type Gas
Fireplace yes
Heat Source Natural Gas
Exterior
Garage Description 2 Car
Waterfront yes
Waterfront Description Pond,Lake/River Priv,Private Water Frontage
Roof Type Composition
Accessibility Accessible Hallway(s), Other AccessibilityFeatures
Garage yes
Building
Lot Description Wooded
Sewer Septic-Existing
Water Well-Existing
Architectural Style Other
Level or Stories 1 Story
Structure Type Vinyl
Schools
School District Thornapple-Kellogg
Others
Tax ID 1618300800
Acceptable Financing Cash, Conventional, FHA
Listing Terms Cash, Conventional, FHA
Financing Cash,Conventional,FHA
Read Less Info
Want to know what your home might be worth? Contact us for a FREE valuation!

Our team is ready to help you sell your home for the highest possible price ASAP

©2024 Realcomp II Ltd. Shareholders
Bought with RE/MAX of Grand Rapids (FH)

"My job is to find and attract mastery-based agents to the office, protect the culture, and make sure everyone is happy! "







