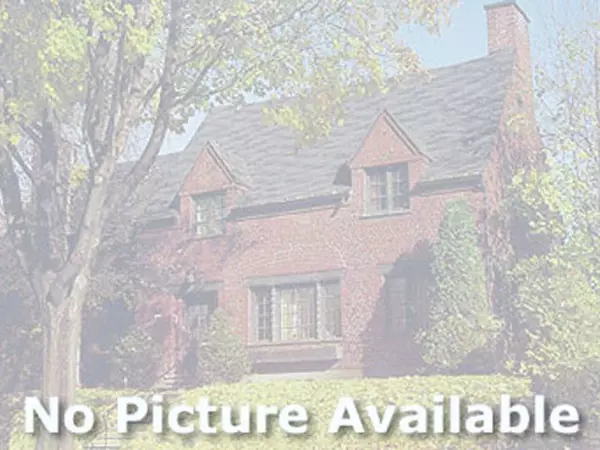$264,900
$264,900
For more information regarding the value of a property, please contact us for a free consultation.
4 Beds
3.5 Baths
2,146 SqFt
SOLD DATE : 10/21/2019
Key Details
Sold Price $264,900
Property Type Single Family Home
Sub Type Traditional
Listing Status Sold
Purchase Type For Sale
Square Footage 2,146 sqft
Price per Sqft $123
MLS Listing ID 65019022204
Sold Date 10/21/19
Style Traditional
Bedrooms 4
Full Baths 3
Half Baths 1
HOA Y/N no
Originating Board Greater Regional Alliance of REALTORS
Year Built 2015
Annual Tax Amount $3,448
Lot Size 0.360 Acres
Acres 0.36
Lot Dimensions 87.21 x 192.34 x 85 x 172.93
Property Description
Built in 2015! Tons of upgrades since purchased! You will love this 3 bedrooms, 2 1/2 bath home! Just Reduced! Compare to MLS 19019218 and MLS 19022069( same floor plans, but those don't have finished basements and sold for much, much higher!) This is great price!!!! Don't miss this one!This home has an almost finished walkout basement that adds 960 Sq. ft with an additional bedroom, additional full bath, storage room and family or rec room! Main level has Open Floor plan with living room, dining room, kitchen with upgraded appliances, granite island. Main floor laundry, 1/2 bath, mud room, office room.Upper has huge master bedroom suite with double vanity full bath, large walk in closet, 2 more bedrooms and a full bath. 2 car oversized garage and large back deck.Beautiful home! Great b
Location
State MI
County Allegan
Area Leighton Twp
Direction Off of Green Ridge Drive and Green View Drive.
Rooms
Other Rooms Bath - Full
Basement Walkout Access
Kitchen Dishwasher, Microwave, Range/Stove, Refrigerator, Washer
Interior
Interior Features Water Softener (owned), Other, Cable Available
Hot Water Natural Gas
Heating Forced Air
Cooling Ceiling Fan(s)
Fireplace no
Appliance Dishwasher, Microwave, Range/Stove, Refrigerator, Washer
Heat Source Natural Gas
Exterior
Garage Door Opener, Attached
Garage Description 2 Car
Waterfront no
Roof Type Composition
Porch Deck
Road Frontage Paved, Pub. Sidewalk
Garage yes
Building
Sewer Sewer-Sanitary
Water Well-Existing
Architectural Style Traditional
Level or Stories 2 Story
Structure Type Stone,Vinyl
Schools
School District Caledonia
Others
Tax ID 1315318300
Acceptable Financing Cash, Conventional, FHA, VA, Other
Listing Terms Cash, Conventional, FHA, VA, Other
Financing Cash,Conventional,FHA,VA,Other
Read Less Info
Want to know what your home might be worth? Contact us for a FREE valuation!

Our team is ready to help you sell your home for the highest possible price ASAP

©2024 Realcomp II Ltd. Shareholders
Bought with RE/MAX of Grand Rapids (FH)

"My job is to find and attract mastery-based agents to the office, protect the culture, and make sure everyone is happy! "







