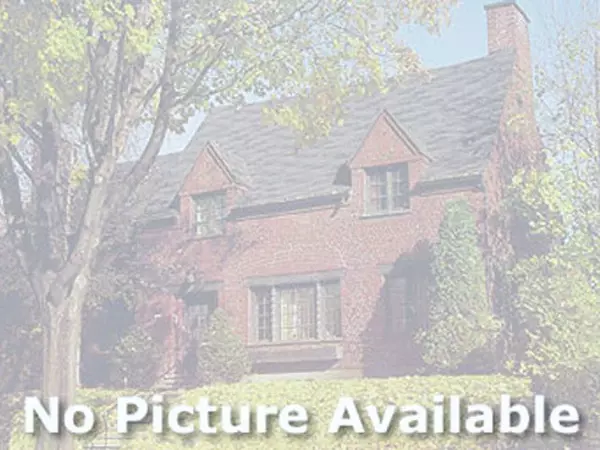$260,000
$285,000
8.8%For more information regarding the value of a property, please contact us for a free consultation.
3 Beds
2 Baths
1,812 SqFt
SOLD DATE : 11/16/2018
Key Details
Sold Price $260,000
Property Type Condo
Sub Type Ranch
Listing Status Sold
Purchase Type For Sale
Square Footage 1,812 sqft
Price per Sqft $143
MLS Listing ID 65018044336
Sold Date 11/16/18
Style Ranch
Bedrooms 3
Full Baths 2
HOA Fees $190/mo
HOA Y/N yes
Originating Board Greater Regional Alliance of REALTORS
Year Built 1990
Annual Tax Amount $2,572
Property Description
If your dream was to live on a golf course, here is your chance! This free standing condominium overlooks a pond, fairway and green of the 3rd. hole of the Stonewater Country Club. (many golf, social and pool memberships are available) Pride of ownership is showcased in this contemporary condominium with fantastic views of the golf course. Additional features include a large Master Bedroom suite with sliders to deck and open living areas with cathedral ceilings. Recent improvements include carpet, A/C and paint. There are two different association fees. Crystal View HOA has a monthly fee of $190.00 which includes lawn/snow service and refuse. The Crystal Springs owners HOA is $155.00 annually.
Location
State MI
County Kent
Area Gaines Twp
Direction Kalamazoo Ave. to 68th St. East to Crystal View Dr. South to Wedgefield Ct. East
Rooms
Other Rooms Bath - Full
Kitchen Dishwasher, Dryer, Microwave, Oven, Range/Stove, Refrigerator, Washer
Interior
Interior Features Other, Cable Available
Heating Forced Air
Fireplace yes
Appliance Dishwasher, Dryer, Microwave, Oven, Range/Stove, Refrigerator, Washer
Heat Source Natural Gas
Exterior
Exterior Feature Club House, Private Entry, Pool - Common, Pool - Inground
Garage Attached
Garage Description 2 Car
Waterfront no
Porch Deck
Road Frontage Paved
Garage yes
Private Pool 1
Building
Foundation Basement
Sewer Sewer-Sanitary
Water Municipal Water
Architectural Style Ranch
Level or Stories 1 Story
Structure Type Brick,Wood
Schools
School District Kentwood
Others
Pets Allowed Yes
Tax ID 412209157010
Acceptable Financing Cash, Conventional
Listing Terms Cash, Conventional
Financing Cash,Conventional
Read Less Info
Want to know what your home might be worth? Contact us for a FREE valuation!

Our team is ready to help you sell your home for the highest possible price ASAP

©2024 Realcomp II Ltd. Shareholders
Bought with Midwest Properties ERA Powered (Kenmoor)

"My job is to find and attract mastery-based agents to the office, protect the culture, and make sure everyone is happy! "







