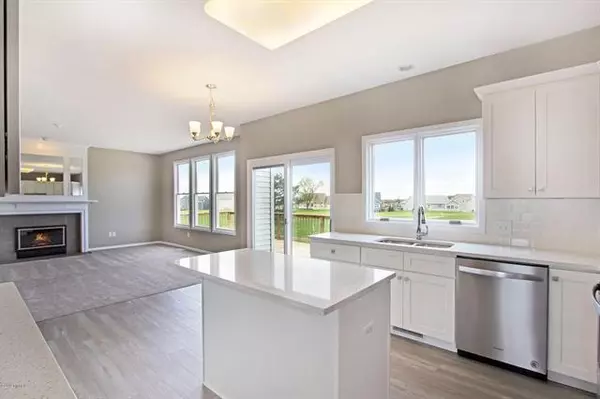$357,000
$364,000
1.9%For more information regarding the value of a property, please contact us for a free consultation.
4 Beds
3.5 Baths
2,354 SqFt
SOLD DATE : 06/18/2019
Key Details
Sold Price $357,000
Property Type Single Family Home
Sub Type Traditional
Listing Status Sold
Purchase Type For Sale
Square Footage 2,354 sqft
Price per Sqft $151
MLS Listing ID 65019020445
Sold Date 06/18/19
Style Traditional
Bedrooms 4
Full Baths 3
Half Baths 1
HOA Fees $25/ann
HOA Y/N yes
Originating Board Greater Regional Alliance of REALTORS
Year Built 2001
Annual Tax Amount $4,194
Lot Size 0.320 Acres
Acres 0.32
Lot Dimensions 91 feet x 155 feet
Property Description
Beautiful Crystal Springs home with magnificent sunset views overlooking the 7th fairway at the Stonewater Country Club. This 4 bedroom 3 1/2 bath home has been completely updated with all new flooring, paint, white shaker style kitchen cabinets, stainless Whirlpool appliances, and quartz countertops. Main level open floor plan features a spacious eat in kitchen with center island which connects to the family room with fireplace. There is also an additional formal dining room and office/flex room. The grand foyer leads you upstairs to 4 bedrooms and 2 baths which include the spacious owner's suite. The large, open basement is finished with an extra full bath and ample storage. Extra deep 3 stall garage with a golf cart door is ready to accommodate all of your recreational activities.
Location
State MI
County Kent
Area Gaines Twp
Direction From Kalamazoo Ave head east on 68th Street, turn right onto Crystal View Drive until you reach your destination of 7401 Crystal View on the right
Rooms
Other Rooms Bath - Full
Basement Walkout Access
Kitchen Dishwasher, Microwave, Range/Stove, Refrigerator
Interior
Interior Features Other
Heating Forced Air
Cooling Ceiling Fan(s)
Fireplaces Type Gas
Fireplace yes
Appliance Dishwasher, Microwave, Range/Stove, Refrigerator
Heat Source Natural Gas
Exterior
Garage Door Opener, Attached
Garage Description 3 Car
Waterfront no
Roof Type Composition
Porch Deck
Garage yes
Building
Lot Description Golf Community, Golf Frontage, Sprinkler(s)
Foundation Basement
Sewer Sewer-Sanitary
Water Municipal Water
Architectural Style Traditional
Warranty Yes
Level or Stories 2 Story
Structure Type Brick,Vinyl
Schools
School District Kentwood
Others
Tax ID 412209376011
Acceptable Financing Cash, Conventional, FHA, VA, Other
Listing Terms Cash, Conventional, FHA, VA, Other
Financing Cash,Conventional,FHA,VA,Other
Read Less Info
Want to know what your home might be worth? Contact us for a FREE valuation!

Our team is ready to help you sell your home for the highest possible price ASAP

©2024 Realcomp II Ltd. Shareholders
Bought with Apex Realty Group

"My job is to find and attract mastery-based agents to the office, protect the culture, and make sure everyone is happy! "







