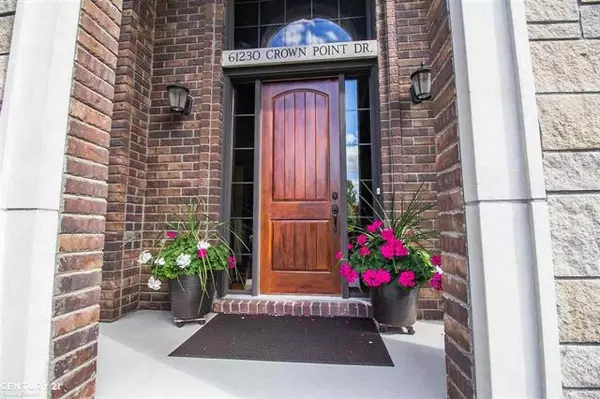$665,000
$699,900
5.0%For more information regarding the value of a property, please contact us for a free consultation.
4 Beds
4.5 Baths
3,800 SqFt
SOLD DATE : 04/01/2021
Key Details
Sold Price $665,000
Property Type Single Family Home
Sub Type Split Level
Listing Status Sold
Purchase Type For Sale
Square Footage 3,800 sqft
Price per Sqft $175
Subdivision Washington Pointe
MLS Listing ID 58050025628
Sold Date 04/01/21
Style Split Level
Bedrooms 4
Full Baths 4
Half Baths 1
HOA Fees $45/ann
HOA Y/N yes
Originating Board MiRealSource
Year Built 2014
Annual Tax Amount $9,349
Lot Size 0.400 Acres
Acres 0.4
Lot Dimensions 100x205
Property Description
Beautiful, well decorated 4 bedroom story & a half nicely nestled on a large lot backing to a protected wooded preserve ( no rear neighbor ). Features include a finished ** WALK-OUT BASEMENT ** overlooking the wooded area, beautiful front elevation w/nice brick & stone workmanship, huge kitchen offering upgraded maple cabinetry ( quality made Lafata cabinets ), granite countertops, gourmet island, hardwood floors, pantry, stainless steel appliances, 2 way fireplace ( nook & great room ), door wall leading out to a steel structured patio. Home is light & airy. 9' ceilings on the main level allow for plenty of natural light w/scenic views. Spacious bedrooms throughout all w/walk-in closets & full baths!! Den has french doors, a tall coffered ceiling, hardwood floor. Large formal dining room with Creebutlers pantry w/beverage cooler, wine rack & wet bar. Upgraded trim, moldings, wainscot, bridge overlooks great room & foyer. Excellent Romeo Schools!! Stoney Creek park nearby!!
Location
State MI
County Macomb
Area Washington Twp
Direction Potomac N off 28 Mile, Right onto Adams, left onto to Crown Pointe ( sign on property - East side of Street )
Rooms
Other Rooms Library/Study
Basement Daylight, Finished, Walkout Access
Kitchen Dishwasher, Disposal, Microwave, Range/Stove, Refrigerator
Interior
Interior Features Egress Window(s), High Spd Internet Avail, Spa/Hot-tub, Wet Bar
Hot Water Natural Gas
Heating Forced Air
Cooling Ceiling Fan(s), Central Air
Fireplaces Type Gas
Fireplace yes
Appliance Dishwasher, Disposal, Microwave, Range/Stove, Refrigerator
Heat Source Natural Gas
Exterior
Exterior Feature Outside Lighting
Garage Attached
Garage Description 3 Car
Waterfront no
Porch Patio, Porch
Road Frontage Paved, Pub. Sidewalk
Garage yes
Building
Lot Description Sprinkler(s)
Foundation Basement
Sewer Sewer-Sanitary
Water Municipal Water
Architectural Style Split Level
Level or Stories 1 1/2 Story
Structure Type Brick,Stone
Schools
School District Romeo
Others
Tax ID 0421374006
SqFt Source Estimated
Acceptable Financing Cash, Conventional, FHA, VA
Listing Terms Cash, Conventional, FHA, VA
Financing Cash,Conventional,FHA,VA
Read Less Info
Want to know what your home might be worth? Contact us for a FREE valuation!

Our team is ready to help you sell your home for the highest possible price ASAP

©2024 Realcomp II Ltd. Shareholders
Bought with Century 21 Town & Country-Shelby

"My job is to find and attract mastery-based agents to the office, protect the culture, and make sure everyone is happy! "







