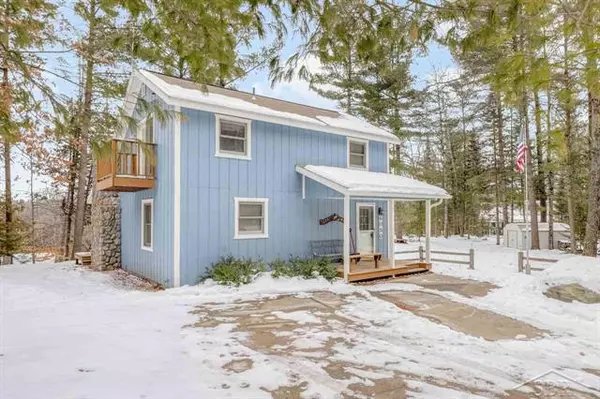$200,000
$199,900
0.1%For more information regarding the value of a property, please contact us for a free consultation.
3 Beds
2 Baths
1,400 SqFt
SOLD DATE : 04/15/2021
Key Details
Sold Price $200,000
Property Type Single Family Home
Listing Status Sold
Purchase Type For Sale
Square Footage 1,400 sqft
Price per Sqft $142
MLS Listing ID 61050033420
Sold Date 04/15/21
Bedrooms 3
Full Baths 2
HOA Fees $14/ann
HOA Y/N yes
Originating Board Saginaw Board of REALTORS
Year Built 1997
Annual Tax Amount $2,144
Lot Size 1.480 Acres
Acres 1.48
Lot Dimensions 267X150
Property Description
Buyer got cold feet and home is back on the market! NOW AVAILABLE...3 bedroom, 2 full bath home located in private community of Forest Lake and is situated on 267' of the Rifle River! The home also includes property lot #25, across the street and has been excavated for your new pole barn or garage! The home boasts vaulted ceilings, open floor plan concept, main floor master and amazing views of the river. Enjoy the recreation room tiered down from the house to enjoy nature and your favorite book and coffee, perfect for card night or children's playroom. Also, privileges that come with belonging to Forest Lake community include access to a 330 acre all sports lake, private parks, hiking trails, surrounded by state land and ORV trails, 24 hour security, pavilion, private lake with 3 beaches, personal boat dock and launch. What are you waiting for? Your personal oasis with tubing, hunting, fishing, nature walks and picturesque views await you...
Location
State MI
County Arenac
Area Moffatt Twp
Direction 76 to Jackpine Trl, R on Forest Lake Dr, R on Elkhart, R on River Ridge Trl, house on left
Rooms
Other Rooms Bedroom - Mstr
Kitchen Microwave, Range/Stove, Refrigerator
Interior
Hot Water Natural Gas
Heating Forced Air
Cooling Central Air
Fireplace yes
Appliance Microwave, Range/Stove, Refrigerator
Heat Source LP Gas/Propane
Exterior
Exterior Feature Club House, Playground
Garage Description No Garage
Waterfront yes
Waterfront Description River Front
Water Access Desc All Sports Lake,Boat Facilities
Porch Deck, Porch
Garage no
Building
Lot Description Wooded
Foundation Crawl
Sewer Septic-Existing
Water Well-Existing
Level or Stories 1 1/2 Story
Structure Type Wood
Schools
School District Standish-Sterling
Others
Tax ID 0080F7500002700
SqFt Source Public Rec
Acceptable Financing Cash, Conventional, FHA
Listing Terms Cash, Conventional, FHA
Financing Cash,Conventional,FHA
Read Less Info
Want to know what your home might be worth? Contact us for a FREE valuation!

Our team is ready to help you sell your home for the highest possible price ASAP

©2024 Realcomp II Ltd. Shareholders
Bought with Non-Mls

"My job is to find and attract mastery-based agents to the office, protect the culture, and make sure everyone is happy! "







