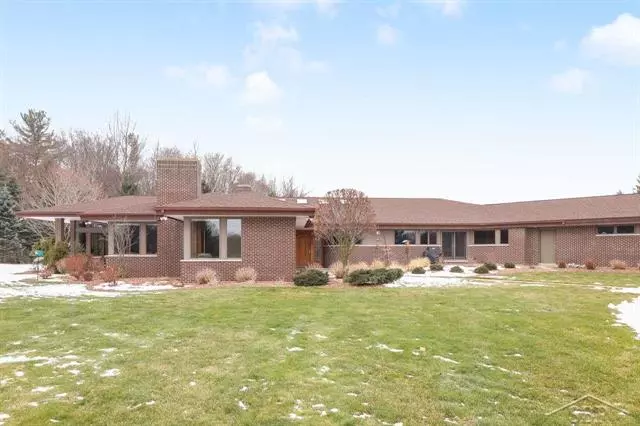$975,000
$1,017,000
4.1%For more information regarding the value of a property, please contact us for a free consultation.
4 Beds
4.5 Baths
5,180 SqFt
SOLD DATE : 04/20/2021
Key Details
Sold Price $975,000
Property Type Single Family Home
Sub Type Contemporary,Ranch
Listing Status Sold
Purchase Type For Sale
Square Footage 5,180 sqft
Price per Sqft $188
Subdivision Na
MLS Listing ID 61050036459
Sold Date 04/20/21
Style Contemporary,Ranch
Bedrooms 4
Full Baths 4
Half Baths 1
HOA Y/N no
Originating Board Saginaw Board of REALTORS
Year Built 1999
Annual Tax Amount $12,180
Lot Size 10.050 Acres
Acres 10.05
Lot Dimensions 330x1327
Property Description
Enjoy the experience of compress and release in this extraordinary 5180 square foot, 4 bedroom, 4 plus bath home with an architectural identity all its own. Nestled on 10 private acres this custom and over the top quality built home features a mid-century modern design with civic undertones, variations of ceiling heights, a curved window wall, brick and cherry interior and views of nature from every room. Special features include radiant heat in the kitchen, master suite and lower level, large butler pantry and laundry room, great room with FP that is ready for entertaining, spectacular dining room, family room with deck, and a space for mom. The finished walkout lower level includes a large music room or office, large bedroom and closets, bath with steam shower, work out area, game room and abundant storage. Attached 3 car garage, alarm system, central vacuum, inground pool with outside bath, custom shed, city water, generator, tree stand, Frankenmuth Schools.
Location
State MI
County Saginaw
Area Frankenmuth Twp
Direction East on Curtis, North on Maple
Rooms
Other Rooms Bedroom - Mstr
Basement Daylight, Finished, Walkout Access
Kitchen Bar Fridge, Dishwasher, Dryer, Range/Stove, Refrigerator, Trash Compactor, Washer
Interior
Interior Features Central Vacuum, Egress Window(s), High Spd Internet Avail, Security Alarm, Wet Bar
Hot Water Natural Gas
Heating Forced Air
Cooling Central Air
Fireplaces Type Gas
Fireplace yes
Appliance Bar Fridge, Dishwasher, Dryer, Range/Stove, Refrigerator, Trash Compactor, Washer
Heat Source Natural Gas
Exterior
Exterior Feature Pool - Inground
Garage Attached, Door Opener, Electricity
Garage Description 3 Car
Waterfront no
Porch Deck, Patio, Porch
Road Frontage Paved
Garage yes
Private Pool 1
Building
Lot Description Sprinkler(s), Wooded
Foundation Basement
Sewer Septic-Existing
Water Municipal Water
Architectural Style Contemporary, Ranch
Level or Stories 1 Story
Structure Type Brick
Schools
School District Frankenmuth
Others
Tax ID 14116311001705
SqFt Source Appraisal
Acceptable Financing Cash, Conventional
Listing Terms Cash, Conventional
Financing Cash,Conventional
Read Less Info
Want to know what your home might be worth? Contact us for a FREE valuation!

Our team is ready to help you sell your home for the highest possible price ASAP

©2024 Realcomp II Ltd. Shareholders
Bought with Berkshire Hathaway HomeServices

"My job is to find and attract mastery-based agents to the office, protect the culture, and make sure everyone is happy! "







