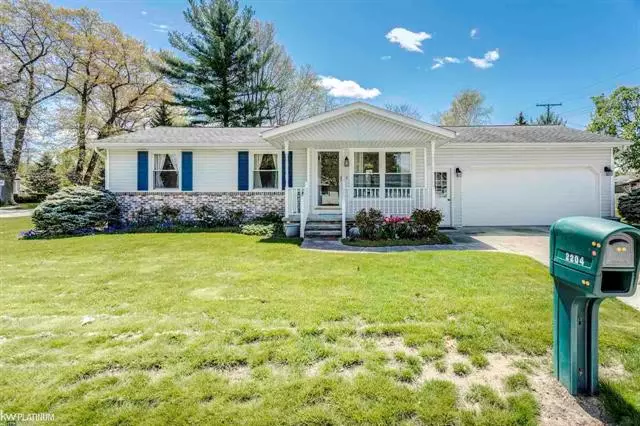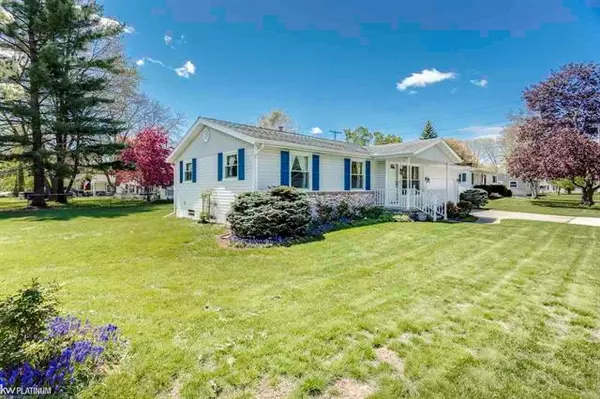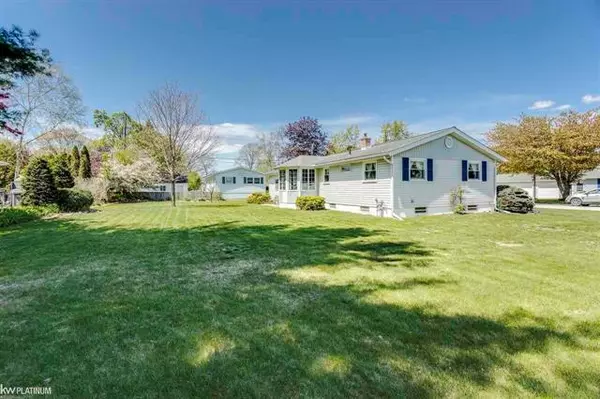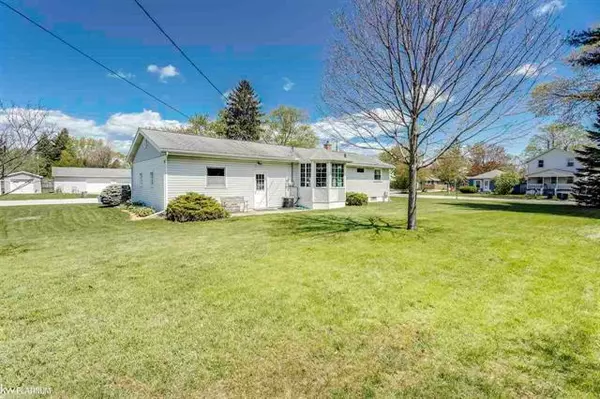$168,000
$164,900
1.9%For more information regarding the value of a property, please contact us for a free consultation.
3 Beds
1 Bath
918 SqFt
SOLD DATE : 06/15/2021
Key Details
Sold Price $168,000
Property Type Single Family Home
Sub Type Ranch
Listing Status Sold
Purchase Type For Sale
Square Footage 918 sqft
Price per Sqft $183
Subdivision Garfield Heights First Add
MLS Listing ID 58050041547
Sold Date 06/15/21
Style Ranch
Bedrooms 3
Full Baths 1
HOA Y/N no
Originating Board MiRealSource
Year Built 1960
Annual Tax Amount $1,590
Lot Size 10,454 Sqft
Acres 0.24
Lot Dimensions 122 X 88
Property Description
Move in Ready and Immediate possession, everything you have been looking for, so make your appointment today! Welcome to your new home, this home has fresh paint, newer carpet in the living room, hardwood floors in all three bedrooms. The updated kitchen with stainless steel appliances (all appliances stay) and granite countertops and a great breakfast nook to enjoy your coffee. The bathroom was redone in 2016 too. The basement is unfinished just waiting for you to add your touches. The 2.5 car attached garage gives you extra storage. The corner lot is a double lot so great space for you to enjoy. All of that plus a convenient location to stores, highways, and restaurants. You will just have to unpack your boxes and start enjoying your new home! Highest and best due 3-16-21 at 9am
Location
State MI
County St. Clair
Area Port Huron
Rooms
Other Rooms Bedroom - Mstr
Kitchen Dryer, Microwave, Range/Stove, Refrigerator, Washer
Interior
Interior Features High Spd Internet Avail
Hot Water Natural Gas
Heating Forced Air
Cooling Central Air
Fireplace no
Appliance Dryer, Microwave, Range/Stove, Refrigerator, Washer
Heat Source Natural Gas
Exterior
Garage Attached, Electricity
Garage Description 2.5 Car
Waterfront no
Porch Porch
Garage yes
Building
Foundation Basement
Sewer Sewer-Sanitary
Water Municipal Water
Architectural Style Ranch
Level or Stories 1 Story
Structure Type Vinyl
Schools
School District Port Huron
Others
Tax ID 74063920027000
SqFt Source Estimated
Acceptable Financing Cash, Conventional
Listing Terms Cash, Conventional
Financing Cash,Conventional
Read Less Info
Want to know what your home might be worth? Contact us for a FREE valuation!

Our team is ready to help you sell your home for the highest possible price ASAP

©2024 Realcomp II Ltd. Shareholders
Bought with Classic Realty HG3

"My job is to find and attract mastery-based agents to the office, protect the culture, and make sure everyone is happy! "







