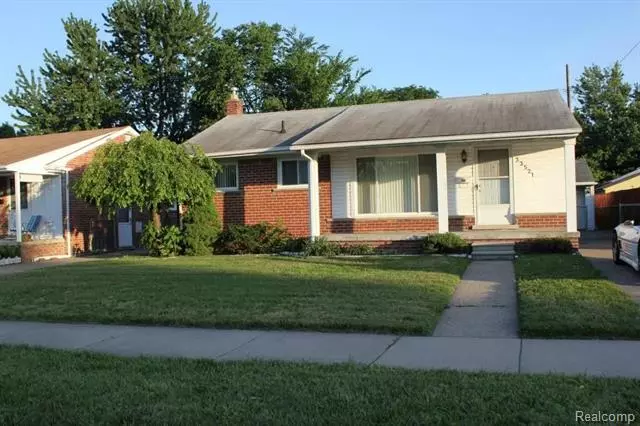$180,000
$181,000
0.6%For more information regarding the value of a property, please contact us for a free consultation.
3 Beds
1 Bath
958 SqFt
SOLD DATE : 06/16/2021
Key Details
Sold Price $180,000
Property Type Single Family Home
Sub Type Ranch
Listing Status Sold
Purchase Type For Sale
Square Footage 958 sqft
Price per Sqft $187
Subdivision Stollman Sub No 4
MLS Listing ID 2210025360
Sold Date 06/16/21
Style Ranch
Bedrooms 3
Full Baths 1
HOA Y/N no
Originating Board Realcomp II Ltd
Year Built 1955
Annual Tax Amount $3,177
Lot Size 5,662 Sqft
Acres 0.13
Lot Dimensions 51.00X110.00
Property Description
COMPLETELY REMODELED, NEWER CERAMIC BATH AND FIXTURES, NEWER DISH WASHER AND KITCHEN, NEWER WINDOWS, NEW CARPET IN BASEMENT, NEW PAINT, FURNACE AND CENTRAL AIR REPLACED APPROX. 2006 ALL APPLIANCES (STOVE, REF AND D/W APPROX 6 YEARS) NEW DOORS, HARDWOOD FLOORS THRU-OUT EXCEPT KITCHEN, JUST REFINISHED, OAK KIT. CABINETS, MAINTENANCE FREE ( HOME IS MAINLY BRICK WITH ALUM. TRIM AND VYNLE, GARAGE IS VYNLE SIDED WITH NEWLY PAINTED DOOR. GAR. DOOR OPENER. NEW FRONT ENTRY DOOR , LARGE 22 X 22 GARAGE (REAL 2 1/2 HALF CAR) GREAT AREA WALK TO ELEMENTARY SCHOOL, WITH 30 MIN. OR LESS TO DETROIT METRO AIRPORT, ANN ARBOR, SHOPPING. 22 X 5 COVERED FRONT PORCH. . EXTRA INSULATION IN ATTIC. READY TO MOVE IN. CERTIFICATE OF OCCUPANCY FROM GARDEN CITY IN PLACE.
HOME IS NON HOMESTEAD , 100 AMP SERVICE. ALL NEWER PEX PLUMBING APPROX 2014, EGRESS WINDOW IN BASEMENT. . (EGRESS WINDOW IN BASEMENT)
Location
State MI
County Wayne
Area Garden City
Direction BETWEEN FORD RD AND CHERRYHILL KATHRYN WEST OFF OF VENOY WEST OF FARMINGTON RD
Rooms
Basement Finished
Kitchen Dishwasher, Dryer, Free-Standing Gas Oven, Free-Standing Refrigerator, Microwave, Stainless Steel Appliance(s)
Interior
Interior Features Cable Available
Hot Water Natural Gas
Heating Forced Air
Cooling Central Air
Fireplace no
Appliance Dishwasher, Dryer, Free-Standing Gas Oven, Free-Standing Refrigerator, Microwave, Stainless Steel Appliance(s)
Heat Source Natural Gas
Exterior
Exterior Feature Lighting, Fenced
Garage Electricity, Door Opener, Detached
Garage Description 2.5 Car
Fence Fenced
Waterfront no
Roof Type Asphalt
Porch Porch - Covered, Patio, Porch
Road Frontage Paved, Pub. Sidewalk
Garage yes
Building
Lot Description Level
Foundation Basement
Sewer Public Sewer (Sewer-Sanitary)
Water Public (Municipal)
Architectural Style Ranch
Warranty Yes
Level or Stories 1 Story
Structure Type Aluminum,Brick
Schools
School District Garden City
Others
Pets Allowed Yes
Tax ID 35025020489000
Ownership Short Sale - No,Private Owned
Acceptable Financing Cash, Conventional, VA
Rebuilt Year 2020
Listing Terms Cash, Conventional, VA
Financing Cash,Conventional,VA
Read Less Info
Want to know what your home might be worth? Contact us for a FREE valuation!

Our team is ready to help you sell your home for the highest possible price ASAP

©2024 Realcomp II Ltd. Shareholders
Bought with Downriver Homes LLC

"My job is to find and attract mastery-based agents to the office, protect the culture, and make sure everyone is happy! "


