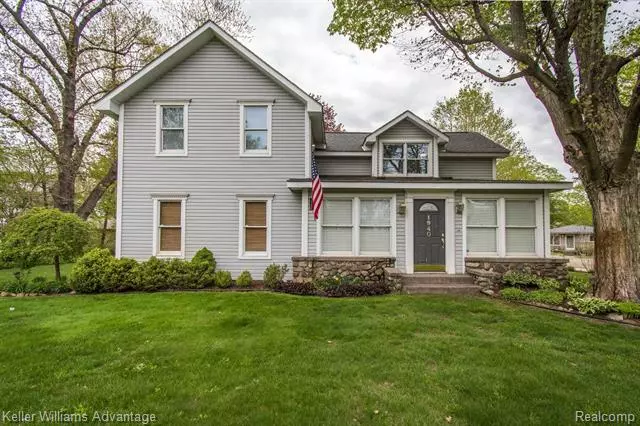$400,000
$400,000
For more information regarding the value of a property, please contact us for a free consultation.
3 Beds
2 Baths
2,451 SqFt
SOLD DATE : 06/29/2021
Key Details
Sold Price $400,000
Property Type Single Family Home
Sub Type Colonial
Listing Status Sold
Purchase Type For Sale
Square Footage 2,451 sqft
Price per Sqft $163
Subdivision La Salle Gardens
MLS Listing ID 2210034562
Sold Date 06/29/21
Style Colonial
Bedrooms 3
Full Baths 2
HOA Fees $6/ann
HOA Y/N yes
Originating Board Realcomp II Ltd
Year Built 1888
Annual Tax Amount $2,941
Lot Size 0.760 Acres
Acres 0.76
Lot Dimensions 171x149x117x140
Property Description
Enjoy access to White Lake one of Michigan's most popular All Sports Lakes! Beautiful 2-Story Home w/countless Custom features. The workmanship of this remodeled Home should Not be missed! Main floor features Heated Flooring in the Entry, Bathroom & Gourmet Kitchen. Large Bar area is a great space for Entertaining! Built in Ice-Maker, Sub-zero Refrigerator & Built in Freezer Drawers. Thermador Gas Cooktop & Convection Oven, to highlight a few features. The Open Concept flows into the Family Room with a large Gas Fireplace to adorn the perfect atmosphere with ample space for a card/game table. Stunning Wood Floors are found in the spacious Formal Dining Room. Main floor Study and Laundry. 3 nice sized Bedrooms upstairs with additional hall way closets. Included in the property is a Workshop & a separate 2 Bedroom House, possible in-law quarters or rental. Property has Lake access w/subdivision boat launch & beach. White Lake DNR public boat launch & Marina are less than 1/2 mile away.
Location
State MI
County Oakland
Area Highland Twp
Direction N of M-59, E side on Duck Lake Road, turn onto private ORCHARD RD. 2 Houses on the left.
Rooms
Basement Unfinished
Kitchen Built-In Freezer, Built-In Gas Oven, Convection Oven, Dishwasher, Disposal, Dryer, Gas Cooktop, Microwave, Other, Plumbed For Ice Maker, Self Cleaning Oven, Stainless Steel Appliance(s), Washer
Interior
Interior Features Water Softener (owned), High Spd Internet Avail, Programmable Thermostat, De-Humidifier, Cable Available
Hot Water Natural Gas
Heating Forced Air, Radiant
Cooling Ceiling Fan(s), Central Air
Fireplaces Type Gas
Fireplace yes
Appliance Built-In Freezer, Built-In Gas Oven, Convection Oven, Dishwasher, Disposal, Dryer, Gas Cooktop, Microwave, Other, Plumbed For Ice Maker, Self Cleaning Oven, Stainless Steel Appliance(s), Washer
Heat Source Natural Gas
Exterior
Garage Description No Garage
Waterfront no
Waterfront Description Beach Access,Lake Privileges
Water Access Desc All Sports Lake
Roof Type Asphalt
Porch Patio
Road Frontage Paved
Garage no
Building
Lot Description Level, Sprinkler(s)
Foundation Michigan Basement
Sewer Septic Tank (Existing)
Water Well (Existing)
Architectural Style Colonial
Warranty No
Level or Stories 2 Story
Structure Type Vinyl
Schools
School District Huron Valley
Others
Pets Allowed Yes
Tax ID 1113401014
Ownership Short Sale - No,Private Owned
Assessment Amount $353
Acceptable Financing Cash, Conventional, FHA, VA
Rebuilt Year 2008
Listing Terms Cash, Conventional, FHA, VA
Financing Cash,Conventional,FHA,VA
Read Less Info
Want to know what your home might be worth? Contact us for a FREE valuation!

Our team is ready to help you sell your home for the highest possible price ASAP

©2024 Realcomp II Ltd. Shareholders
Bought with 5th Avenue Realty Inc.

"My job is to find and attract mastery-based agents to the office, protect the culture, and make sure everyone is happy! "


