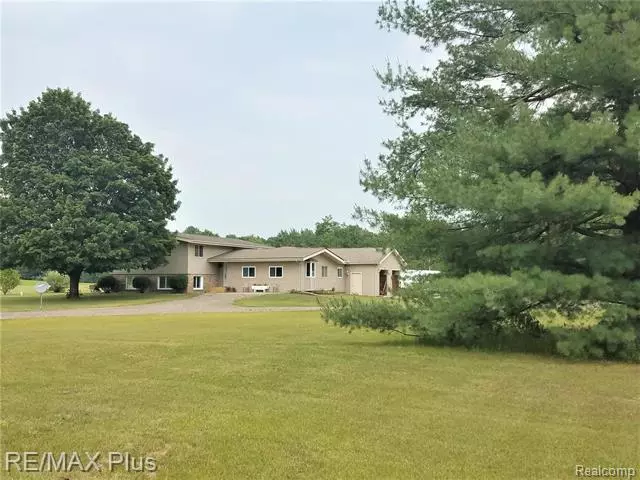$418,000
$444,900
6.0%For more information regarding the value of a property, please contact us for a free consultation.
4 Beds
3.5 Baths
2,916 SqFt
SOLD DATE : 07/21/2021
Key Details
Sold Price $418,000
Property Type Single Family Home
Sub Type Split Level
Listing Status Sold
Purchase Type For Sale
Square Footage 2,916 sqft
Price per Sqft $143
MLS Listing ID 2210044848
Sold Date 07/21/21
Style Split Level
Bedrooms 4
Full Baths 3
Half Baths 1
HOA Y/N no
Originating Board Realcomp II Ltd
Year Built 1971
Annual Tax Amount $1,578
Lot Size 10.010 Acres
Acres 10.01
Lot Dimensions 406X1020X413X1021
Property Description
A stunning private oasis on 10 acres, featuring over 2900 square foot of living space. Large, open concept great room w/ dining room & designer kitchen. Kitchen has Shaker cabinets, a pantry, quartz countertops w/ tile backsplash and S/Steel appliances. There are 4 bedrooms total, 3 ½ baths, w/ a private master suite & a one of a kind master bath featuring a 4x6 tile shower, tile bathroom floors, solid hardwood floors. Also has a home office, mudroom, 1st floor laundry & large family room. Extra-large 26x34 garage plus a 32x40 pole barn for all your toys or animals. Peace of mind w/ a whole house generator. Great hunting property complete w/ hunting blind. Too many features to list, you can move right in & not lift a finger. Welcome home!
Location
State MI
County Lapeer
Area Deerfield Twp
Direction M-24 to Columbiaville Rd. (W) to Lonsberry (N) to the address on the Eastside
Rooms
Kitchen ENERGY STAR® qualified dishwasher, Free-Standing Gas Range, Free-Standing Refrigerator, Microwave, Stainless Steel Appliance(s)
Interior
Interior Features Water Softener (owned)
Hot Water LP Gas/Propane
Heating Forced Air
Cooling Central Air
Fireplace no
Appliance ENERGY STAR® qualified dishwasher, Free-Standing Gas Range, Free-Standing Refrigerator, Microwave, Stainless Steel Appliance(s)
Heat Source LP Gas/Propane
Exterior
Exterior Feature Whole House Generator
Garage Electricity, Door Opener, Attached
Garage Description 2.5 Car
Waterfront no
Roof Type Asphalt
Porch Porch - Covered, Deck, Porch
Road Frontage Gravel
Garage yes
Building
Lot Description Hilly-Ravine, Level, Wetland/Swamp, Wooded
Foundation Slab
Sewer Septic Tank (Existing)
Water Well (Existing)
Architectural Style Split Level
Warranty Yes
Level or Stories Tri-Level
Structure Type Vinyl
Schools
School District Lakeville
Others
Tax ID 00603001800
Ownership Short Sale - No,Private Owned
Acceptable Financing Cash, Conventional
Rebuilt Year 2021
Listing Terms Cash, Conventional
Financing Cash,Conventional
Read Less Info
Want to know what your home might be worth? Contact us for a FREE valuation!

Our team is ready to help you sell your home for the highest possible price ASAP

©2024 Realcomp II Ltd. Shareholders
Bought with RE/MAX Plus

"My job is to find and attract mastery-based agents to the office, protect the culture, and make sure everyone is happy! "


