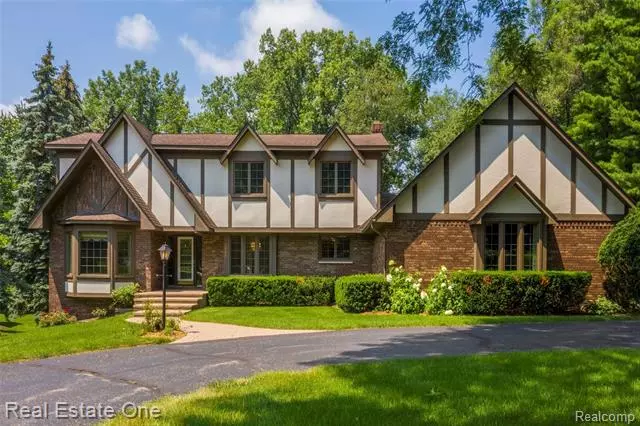$649,000
$649,000
For more information regarding the value of a property, please contact us for a free consultation.
6 Beds
3.5 Baths
3,150 SqFt
SOLD DATE : 08/12/2021
Key Details
Sold Price $649,000
Property Type Single Family Home
Sub Type Tudor
Listing Status Sold
Purchase Type For Sale
Square Footage 3,150 sqft
Price per Sqft $206
Subdivision Laplaya Sub
MLS Listing ID 2210053958
Sold Date 08/12/21
Style Tudor
Bedrooms 6
Full Baths 3
Half Baths 1
HOA Fees $47/ann
HOA Y/N yes
Originating Board Realcomp II Ltd
Year Built 1979
Annual Tax Amount $5,829
Lot Size 0.670 Acres
Acres 0.67
Lot Dimensions 136 X 220
Property Description
Beautiful updated Tudor offers 5000 sq ft of spacious living w/separate areas for work & play. Create memories for your family in the lush yard w/screened in skylighted,fan cooled deck boasting privacy & serenity or the subdivision's park w/tennis/basketball,baseball/soccer fields,playground & lake lot w/kayak storage & dock. Gourmet kitchen w/custom Birch cabinet clad appl.,granite counters,ceramic backsplash,warming drawer,moveable island, & filtered water system.Walls of windows & skylights flood the home with natural light.Phenomenal 1st flr private master suite w/wood flrs,custom walk in closet,limestone heated bathrm flrs,double sink/vanities w/beautiful mirrored medicine cabinets,heated jetted air bathtub,limestone shower w/euro glass door.Jack & Jill bath connects two of the 3 upstairs bedrms.Finished lower level walk out w/high ceilings,walls of windows,office,2 bedrms,full bath,hobby rm,wet bar & pool/ping pong table.2 gas fireplaces.2 wet bars.3 car garage.Circular driveway.
Location
State MI
County Oakland
Area Orchard Lake
Direction Turn onto LaPlaya Lane off Old Orchard Trail. Right on Seville Circle
Rooms
Basement Finished, Walkout Access
Kitchen Water Purifier Owned, Built-In Electric Oven, Convection Oven, Dishwasher, Disposal, Dryer, Electric Cooktop, Exhaust Fan, Free-Standing Refrigerator, Microwave, Self Cleaning Oven, Stainless Steel Appliance(s), Warming Drawer, Washer
Interior
Interior Features Cable Available, Egress Window(s), Air Purifier, High Spd Internet Avail, Humidifier, Jetted Tub, Programmable Thermostat, Wet Bar
Hot Water Natural Gas
Heating Forced Air, Wall/Floor Furnace
Cooling Ceiling Fan(s), Central Air
Fireplaces Type Gas
Fireplace yes
Appliance Water Purifier Owned, Built-In Electric Oven, Convection Oven, Dishwasher, Disposal, Dryer, Electric Cooktop, Exhaust Fan, Free-Standing Refrigerator, Microwave, Self Cleaning Oven, Stainless Steel Appliance(s), Warming Drawer, Washer
Heat Source Natural Gas
Exterior
Exterior Feature BBQ Grill, Lighting
Garage Direct Access, Electricity, Door Opener, Side Entrance, Workshop, Attached
Garage Description 3.5 Car
Waterfront no
Waterfront Description Lake Privileges
Water Access Desc All Sports Lake
Roof Type Asphalt
Porch Porch - Covered, Deck, Porch
Road Frontage Paved
Garage yes
Building
Lot Description Sprinkler(s)
Foundation Basement
Sewer Public Sewer (Sewer-Sanitary)
Water Public (Municipal)
Architectural Style Tudor
Warranty No
Level or Stories 1 1/2 Story
Structure Type Brick,Stucco,Wood
Schools
School District West Bloomfield
Others
Tax ID 1816101013
Ownership Short Sale - No,Private Owned
Acceptable Financing Cash, Conventional
Rebuilt Year 2006
Listing Terms Cash, Conventional
Financing Cash,Conventional
Read Less Info
Want to know what your home might be worth? Contact us for a FREE valuation!

Our team is ready to help you sell your home for the highest possible price ASAP

©2024 Realcomp II Ltd. Shareholders
Bought with Keller Williams Paint Creek

"My job is to find and attract mastery-based agents to the office, protect the culture, and make sure everyone is happy! "


