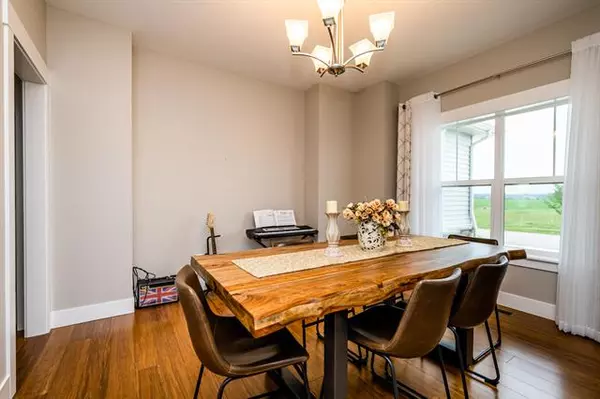$470,000
$465,000
1.1%For more information regarding the value of a property, please contact us for a free consultation.
4 Beds
2.5 Baths
2,196 SqFt
SOLD DATE : 08/19/2021
Key Details
Sold Price $470,000
Property Type Single Family Home
Sub Type Traditional
Listing Status Sold
Purchase Type For Sale
Square Footage 2,196 sqft
Price per Sqft $214
Subdivision Wyndstone Estates 2
MLS Listing ID 69021033848
Sold Date 08/19/21
Style Traditional
Bedrooms 4
Full Baths 2
Half Baths 1
HOA Y/N no
Originating Board Southwestern Michigan Association of REALTORS
Year Built 2017
Annual Tax Amount $5,044
Lot Size 0.390 Acres
Acres 0.39
Lot Dimensions 118 x 173 x 82 x 170
Property Description
Better than new in Wyndstone! At just four years old this home has the feel of a new home but with all the extra touches. Step thru the front door to a two story foyer that leads to a stunning family room with fireplace and custom window treatments. A bright kitchen offers a brand new stove and refrigerator! A huge walk in pantry provides tons of storage. You will love the mudroom leading into a spacious laundry room right off the kitchen, the perfect place to drop those bags when coming in from the garage. Take delight in your main floor master bedroom with elevated ceilings, walk in closets and its own huge bath. Upstairs offers three more, good sized, bedrooms, one with a large walk in closet. A bonus space can be finished or used for storage. In the basement you will find a hugerec area, and an awesome, just completed, man cave or theater room! All of this is located on a cul-de-sac street in a highly desirable neighborhood just minutes from Lakeshore Schools and community amenitie
Location
State MI
County Berrien
Area Lincoln Twp
Direction Cleveland to Longhorn Trail to Comiskey
Rooms
Other Rooms Bath - Lav
Kitchen Dishwasher, Disposal, Microwave, Range/Stove, Refrigerator
Interior
Interior Features Cable Available
Hot Water Natural Gas
Heating Forced Air
Cooling Ceiling Fan(s), Central Air
Fireplaces Type Gas
Fireplace yes
Appliance Dishwasher, Disposal, Microwave, Range/Stove, Refrigerator
Heat Source Natural Gas
Exterior
Garage Door Opener, Attached
Garage Description 3 Car
Waterfront no
Roof Type Composition
Porch Deck
Road Frontage Paved
Garage yes
Building
Lot Description Level
Foundation Basement
Sewer Sewer-Sanitary, Sewer at Street
Water 3rd Party Unknown, Municipal Water, Water at Street
Architectural Style Traditional
Level or Stories 2 Story
Structure Type Stone,Vinyl
Schools
School District Lakeshore
Others
Tax ID 111289010222001
Acceptable Financing Cash, Conventional
Listing Terms Cash, Conventional
Financing Cash,Conventional
Read Less Info
Want to know what your home might be worth? Contact us for a FREE valuation!

Our team is ready to help you sell your home for the highest possible price ASAP

©2024 Realcomp II Ltd. Shareholders
Bought with Century 21 Affiliated

"My job is to find and attract mastery-based agents to the office, protect the culture, and make sure everyone is happy! "







