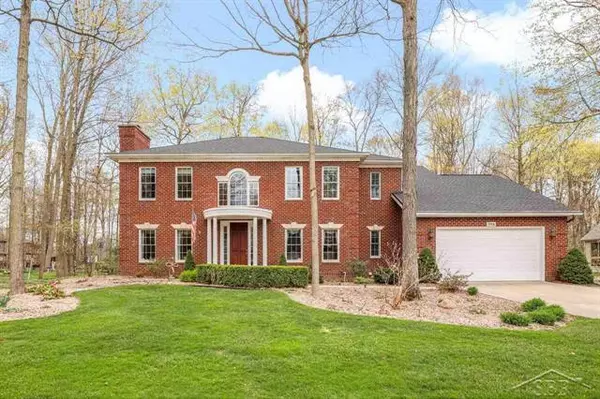$530,000
$540,000
1.9%For more information regarding the value of a property, please contact us for a free consultation.
4 Beds
4.5 Baths
3,522 SqFt
SOLD DATE : 09/02/2021
Key Details
Sold Price $530,000
Property Type Single Family Home
Listing Status Sold
Purchase Type For Sale
Square Footage 3,522 sqft
Price per Sqft $150
Subdivision Woodland Acres
MLS Listing ID 61050040849
Sold Date 09/02/21
Bedrooms 4
Full Baths 4
Half Baths 1
HOA Y/N no
Originating Board Saginaw Board of REALTORS
Year Built 1997
Annual Tax Amount $6,394
Lot Size 0.420 Acres
Acres 0.42
Lot Dimensions 122x148
Property Description
A grand front porch and beautiful landscaping welcome you into this quality built and impeccably maintained home in the highly sought-after Maple Crest Neighborhood. This elegant, custom-designed 4 bedroom, 4.5 bath home offers 3,522 sq. ft. of living space which includes a formal living room, dining room and home office. The family chef will fall in love with this top-of-the-line kitchen showcasing cherry cabinetry, granite countertops, high-end stainless appliances, large island and pantry. The open concept family room makes it perfect for entertaining guests with high ceilings, fireplace & expansive windows with picturesque views of the wooded backyard. Escape to your spacious master suite with a spa-like bath with jetted tub, separate walk-in shower and 12 x 8 ft. walk-in closet. The second floor includes two BR a shared bath and additional en-suite perfect for guests. This stately home also features first-floor laundry, finished lower level with kitchen and bath, and 3 car garage.
Location
State MI
County Saginaw
Area Frankenmuth
Direction North on Churchgrove, East on Maple Crest
Rooms
Other Rooms Living Room
Basement Daylight, Partially Finished
Kitchen Dishwasher, Dryer, Microwave, Range/Stove, Refrigerator, Washer
Interior
Interior Features Egress Window(s), Security Alarm
Hot Water Natural Gas
Heating Forced Air
Cooling Central Air
Fireplaces Type Gas, Natural
Fireplace yes
Appliance Dishwasher, Dryer, Microwave, Range/Stove, Refrigerator, Washer
Heat Source Natural Gas
Exterior
Exterior Feature Outside Lighting
Garage Attached, Door Opener, Electricity
Garage Description 3 Car
Waterfront no
Porch Patio, Porch
Road Frontage Paved, Pub. Sidewalk
Garage yes
Building
Lot Description Sprinkler(s)
Foundation Basement
Sewer Sewer-Sanitary
Water Municipal Water
Level or Stories 2 Story
Structure Type Brick,Vinyl
Schools
School District Frankenmuth
Others
Tax ID 03116221624000
SqFt Source Estimated
Acceptable Financing Cash, Conventional
Listing Terms Cash, Conventional
Financing Cash,Conventional
Read Less Info
Want to know what your home might be worth? Contact us for a FREE valuation!

Our team is ready to help you sell your home for the highest possible price ASAP

©2024 Realcomp II Ltd. Shareholders
Bought with Century 21 Signature - Frankenmuth

"My job is to find and attract mastery-based agents to the office, protect the culture, and make sure everyone is happy! "







