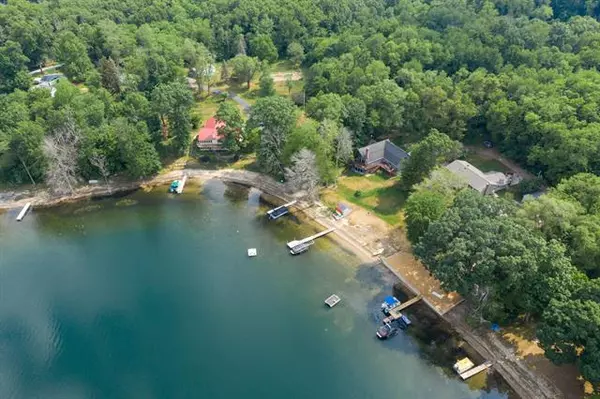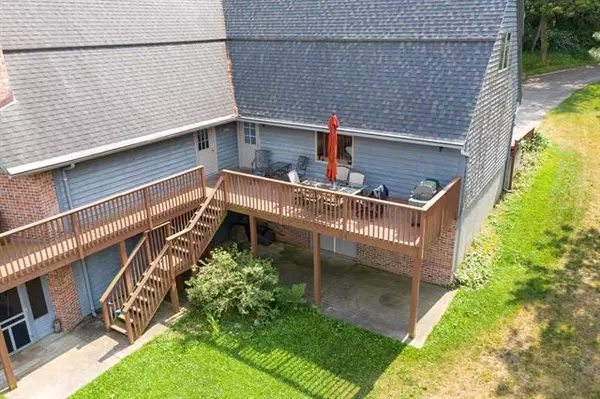$622,600
$700,000
11.1%For more information regarding the value of a property, please contact us for a free consultation.
4 Beds
3 Baths
1,792 SqFt
SOLD DATE : 09/02/2021
Key Details
Sold Price $622,600
Property Type Single Family Home
Sub Type Traditional
Listing Status Sold
Purchase Type For Sale
Square Footage 1,792 sqft
Price per Sqft $347
MLS Listing ID 66021021850
Sold Date 09/02/21
Style Traditional
Bedrooms 4
Full Baths 3
HOA Fees $3/ann
HOA Y/N yes
Originating Board Greater Kalamazoo Association of REALTORS
Year Built 1996
Annual Tax Amount $8,081
Lot Size 0.440 Acres
Acres 0.44
Lot Dimensions 55 x
Property Description
Exemplary home on the beautiful Lake Cora, located in the Oak Cove community. Enjoy lake living at its finest in this stunning, custom built home unlike any other in the area. Great room features 20-ft vaulted ceilings, fireplace, and breathtaking views through the soaring wall of windows. Enjoy entertaining on the inviting wrap-around deck just outside of the great room. The U-shaped kitchen opens to the main living space and features a breakfast bar and eating area. Upstairs you will find that the open layout continues, with a loft area and bridge overlooking the great room with uninterrupted views of the lake. There are two bedrooms and one bath on the main level, and two bedrooms and one bath upstairs. One of the bedrooms upstairs was recently added and features built-in beds for allyour guests. The immaculate finished LL features a huge family room with second fireplace, 3 seasons room, full bath, kitchenette, and bonus room that could easily be used as a bedroom. Also in the LL i
Location
State MI
County Van Buren
Area Paw Paw Twp
Direction ***PLEASE NOTE DIRECTIONS**** I-94 W to exit 56, turn L on 43rd, follow to W Arrow Highway (60th is a dead end), turn L on to W Arrow Highway, turn L on Territorial Rd, L on to 46th St. Turn L on a road just before a sign that says Oak Cove Resort, take that road until you reach a fork, keep right, follow road to brown house, turn R, go past 2 other homes. Home is at the end of shared drive.
Rooms
Other Rooms Bath - Full
Basement Walkout Access
Kitchen Cooktop, Dishwasher, Dryer, Microwave, Oven, Refrigerator, Washer
Interior
Interior Features Other
Heating Forced Air
Fireplace yes
Appliance Cooktop, Dishwasher, Dryer, Microwave, Oven, Refrigerator, Washer
Heat Source Natural Gas
Exterior
Garage Attached
Garage Description 2 Car
Waterfront yes
Waterfront Description Lake Front
Water Access Desc Dock Facilities
Porch Deck
Garage yes
Building
Foundation Basement
Sewer Septic-Existing
Water Well-Existing
Architectural Style Traditional
Level or Stories 2 Story
Structure Type Vinyl
Schools
School District Lawrence
Others
Tax ID 801411003000
Acceptable Financing Cash, Conventional, VA
Listing Terms Cash, Conventional, VA
Financing Cash,Conventional,VA
Read Less Info
Want to know what your home might be worth? Contact us for a FREE valuation!

Our team is ready to help you sell your home for the highest possible price ASAP

©2024 Realcomp II Ltd. Shareholders
Bought with Cressy & Everett Real Estate

"My job is to find and attract mastery-based agents to the office, protect the culture, and make sure everyone is happy! "







