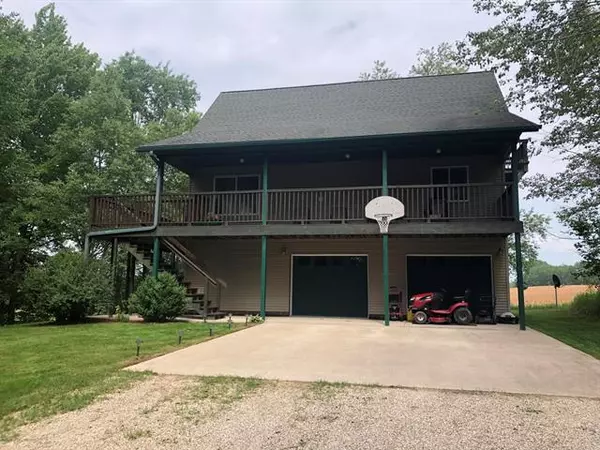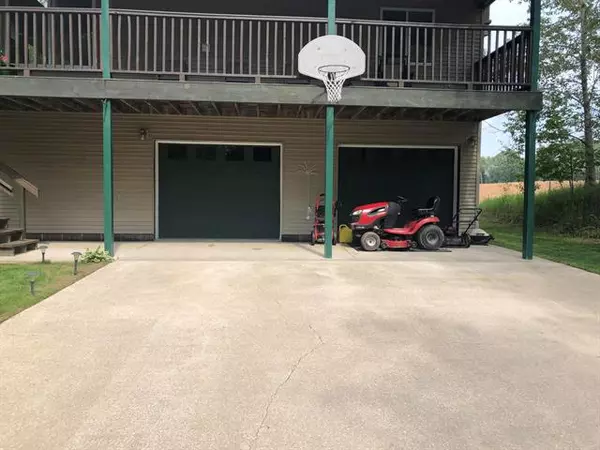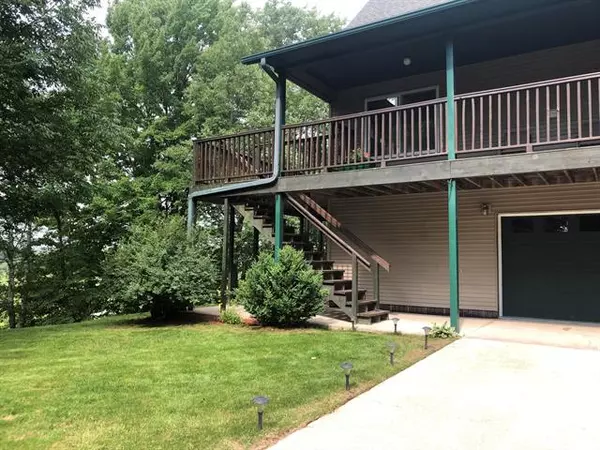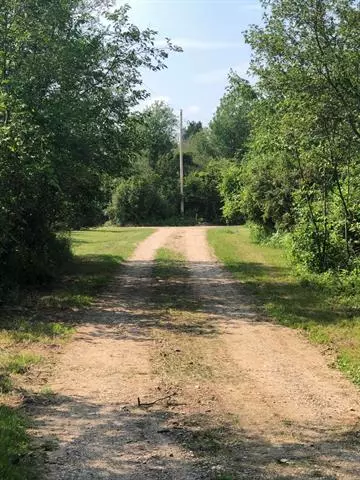$185,000
$200,000
7.5%For more information regarding the value of a property, please contact us for a free consultation.
4 Beds
2.5 Baths
1,600 SqFt
SOLD DATE : 09/23/2021
Key Details
Sold Price $185,000
Property Type Single Family Home
Sub Type Other
Listing Status Sold
Purchase Type For Sale
Square Footage 1,600 sqft
Price per Sqft $115
MLS Listing ID 72021026374
Sold Date 09/23/21
Style Other
Bedrooms 4
Full Baths 2
Half Baths 1
HOA Y/N no
Originating Board West Central Association of REALTORS
Year Built 1998
Annual Tax Amount $2,548
Lot Size 5.100 Acres
Acres 5.1
Lot Dimensions irregular
Property Description
Quiet and peaceful, this country home on 5.1 total acres has frontage on a private lake(Hall Lake). Sit on your covered porch and enjoy the view, or get in your row boat and spend your mornings fishing for those perch or bluegill. Inside the home, you will find a clean garage, with two bedrooms and a bathroom on the lower level. Up the stairs you will find an open concept kitchen/dining/living room with beautiful tall ceilings. Windows allow for beautiful views of Hall Lake. The master bedroom is located on the main level, as well as a 3/4 bath. Upstairs, the loft is currently used as a 4th bedroom, complete with a 1/2 bath and private balcony. Whether making this your full time living or up north getaway, this property has it all! Make sure to look for those deer and other wildlife asyou make your way to this private oasis.
Location
State MI
County Osceola
Area Highland Twp
Direction From 20 Mile, turn onto Pine Street. At the ''T,'' take a right and continue until you see the house. There are directional signs to follow.
Rooms
Other Rooms Bath - Full
Basement Walkout Access
Kitchen Dryer, Microwave, Oven, Range/Stove, Refrigerator, Washer
Interior
Interior Features Security Alarm
Hot Water Electric
Heating Forced Air
Fireplace no
Appliance Dryer, Microwave, Oven, Range/Stove, Refrigerator, Washer
Heat Source LP Gas/Propane
Exterior
Exterior Feature Spa/Hot-tub
Garage Attached
Garage Description 1 Car
Waterfront yes
Waterfront Description Lake Front,Private Water Frontage
Roof Type Composition
Porch Deck, Porch
Road Frontage Private
Garage yes
Building
Lot Description Level, Wooded
Foundation Slab
Sewer Septic-Existing
Water Well-Existing
Architectural Style Other
Level or Stories 2 Story
Structure Type Vinyl
Schools
School District Marion
Others
Tax ID 0615006900
Acceptable Financing Cash, Conventional, FHA, Rural Development, VA
Listing Terms Cash, Conventional, FHA, Rural Development, VA
Financing Cash,Conventional,FHA,Rural Development,VA
Read Less Info
Want to know what your home might be worth? Contact us for a FREE valuation!

Our team is ready to help you sell your home for the highest possible price ASAP

©2024 Realcomp II Ltd. Shareholders
Bought with CITY2SHORE REAL ESTATE - N. MICHIGAN

"My job is to find and attract mastery-based agents to the office, protect the culture, and make sure everyone is happy! "







