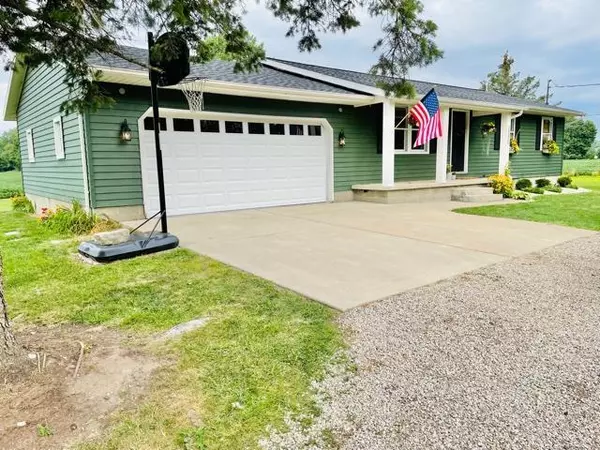$239,000
$250,000
4.4%For more information regarding the value of a property, please contact us for a free consultation.
4 Beds
1.5 Baths
1,092 SqFt
SOLD DATE : 09/24/2021
Key Details
Sold Price $239,000
Property Type Single Family Home
Sub Type Ranch
Listing Status Sold
Purchase Type For Sale
Square Footage 1,092 sqft
Price per Sqft $218
MLS Listing ID 65021099152
Sold Date 09/24/21
Style Ranch
Bedrooms 4
Full Baths 1
Half Baths 1
HOA Y/N no
Originating Board Greater Regional Alliance of REALTORS
Year Built 1980
Annual Tax Amount $2,174
Lot Size 1.040 Acres
Acres 1.04
Lot Dimensions 185x245
Property Description
This Stylish Ranch Home Sits on a Large and Quiet Country Lot. Many Modern Updates have been Done Including a New Roof in the Fall of 2020. The Bright Galley-Style Kitchen Leads you to the Dining Area which Features a Convenient Sliding Door for all of those Summer Nights, Grilling on the Deck. Nearly Everything in this Home has been Beautifully Remodeled. The Main Floor also Features Three Bedrooms and One and a Half Baths. The Bedrooms are All Accompanied by Striking Laminate Flooring and Hardwood Doors and Trim can be Found Throughout. The Large Master Bathroom Hosts a Tiled Wood-Style Floor and a Newly Renovated Shower that Possesses Bright Hexagon Tiles. Steering Yourself into the Basement, You will be Greeted with a Large Open Family/Rec Room that is Home to a ConvenientWet Bar. You will also Find a Spacious Fourth Bedroom that Owns an Egress Window. Walking through the Generously Sized Utility Room, Lies a Handy Exercise/Bonus Room. All Appliances Stay and there is Central AC. T
Location
State MI
County Eaton
Area Sunfield Twp
Direction From Sunfield- West on M-50. North on Round Lake Rd. Property on the West Side of the Road
Rooms
Other Rooms Recreation Room
Kitchen Dishwasher, Dryer, Microwave, Range/Stove, Refrigerator, Washer
Interior
Interior Features Water Softener (owned), Wet Bar
Heating Forced Air
Cooling Ceiling Fan(s)
Fireplace no
Appliance Dishwasher, Dryer, Microwave, Range/Stove, Refrigerator, Washer
Heat Source Natural Gas
Exterior
Exterior Feature Playground
Garage Door Opener, Attached
Garage Description 2 Car
Waterfront no
Roof Type Composition
Porch Deck
Road Frontage Paved
Garage yes
Building
Lot Description Level
Foundation Basement
Sewer Septic-Existing
Water Well-Existing
Architectural Style Ranch
Level or Stories 1 Story
Structure Type Aluminum
Schools
School District Lakewood
Others
Tax ID 01000440001500
Acceptable Financing Cash, Conventional, FHA, Rural Development, VA
Listing Terms Cash, Conventional, FHA, Rural Development, VA
Financing Cash,Conventional,FHA,Rural Development,VA
Read Less Info
Want to know what your home might be worth? Contact us for a FREE valuation!

Our team is ready to help you sell your home for the highest possible price ASAP

©2024 Realcomp II Ltd. Shareholders
Bought with Freshwater Properties

"My job is to find and attract mastery-based agents to the office, protect the culture, and make sure everyone is happy! "







