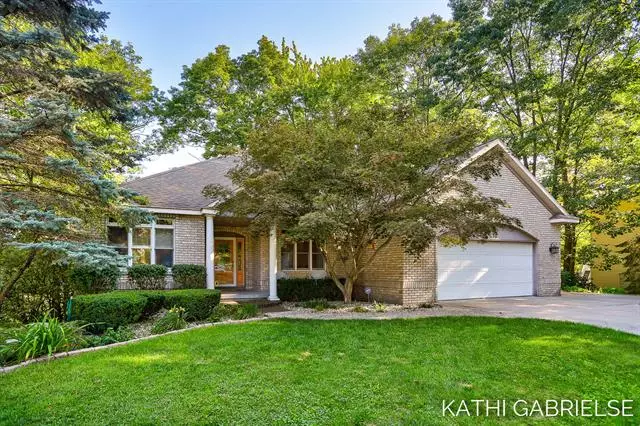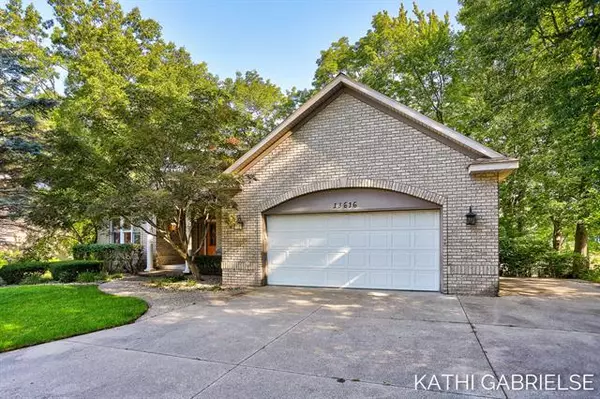$400,000
$399,900
For more information regarding the value of a property, please contact us for a free consultation.
4 Beds
3.5 Baths
1,785 SqFt
SOLD DATE : 10/25/2021
Key Details
Sold Price $400,000
Property Type Single Family Home
Sub Type Ranch
Listing Status Sold
Purchase Type For Sale
Square Footage 1,785 sqft
Price per Sqft $224
Subdivision Forest Park East
MLS Listing ID 71021104136
Sold Date 10/25/21
Style Ranch
Bedrooms 4
Full Baths 3
Half Baths 1
HOA Y/N no
Originating Board West Michigan Lakeshore Association of REALTORS
Year Built 1997
Annual Tax Amount $3,985
Lot Size 0.650 Acres
Acres 0.65
Lot Dimensions 52x128x48x235x137
Property Description
Tucked away on a quiet cul-de-sac street, you'll love this beautiful ranch homeoverlooking the amazing wildlife and water views of Millhouse Bayou. Unique designand open floor plan features a renovated kitchen, comfortable living areas, centralfireplace, and a spacious master suite plus a second bedroom on the main floor with itsown private bath! Main living area opens to a private deck with stairs to a lower levelpatio both overlooking the bayou. Lower level is a walkout and includes an expansivefamily room plus 2 more bedrooms, exercise room, and full bath. Lovely covered frontporch and quality brick front exterior add to the charm of this attractive home conveniently located in a wonderful neighborhood.
Location
State MI
County Ottawa
Area Grand Haven Twp
Direction US-31 to Ferris, East to 152nd, North to Arborwood, East to Streamside Ct.
Rooms
Other Rooms Bath - Full
Basement Daylight
Kitchen Dishwasher, Dryer, Microwave, Range/Stove, Refrigerator, Washer
Interior
Interior Features Humidifier, Jetted Tub, Wet Bar, Security Alarm, Cable Available
Hot Water Natural Gas
Heating Forced Air
Fireplaces Type Gas
Fireplace yes
Appliance Dishwasher, Dryer, Microwave, Range/Stove, Refrigerator, Washer
Heat Source Natural Gas
Exterior
Garage Door Opener, Attached
Garage Description 2 Car
Waterfront no
Waterfront Description Stream,Lake/River Priv
Roof Type Composition
Porch Deck, Patio
Road Frontage Paved
Garage yes
Building
Lot Description Hilly-Ravine, Wooded, Sprinkler(s)
Sewer Sewer-Sanitary
Water Municipal Water
Architectural Style Ranch
Level or Stories 1 Story
Structure Type Brick,Vinyl
Schools
School District Grand Haven
Others
Tax ID 700712110013
Acceptable Financing Cash, Conventional, FHA, VA
Listing Terms Cash, Conventional, FHA, VA
Financing Cash,Conventional,FHA,VA
Read Less Info
Want to know what your home might be worth? Contact us for a FREE valuation!

Our team is ready to help you sell your home for the highest possible price ASAP

©2024 Realcomp II Ltd. Shareholders
Bought with Berkshire Hathaway HomeServices Michigan Real Esta

"My job is to find and attract mastery-based agents to the office, protect the culture, and make sure everyone is happy! "







